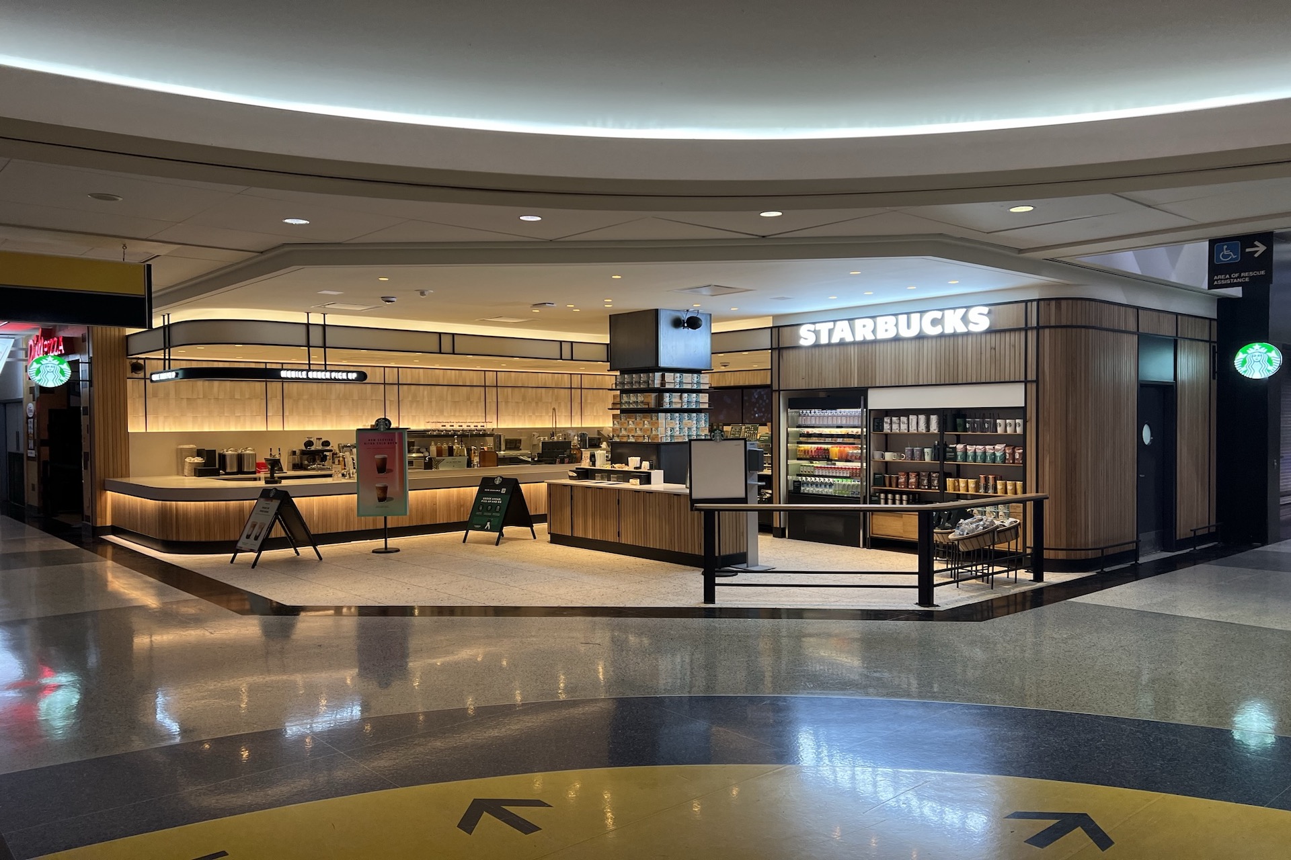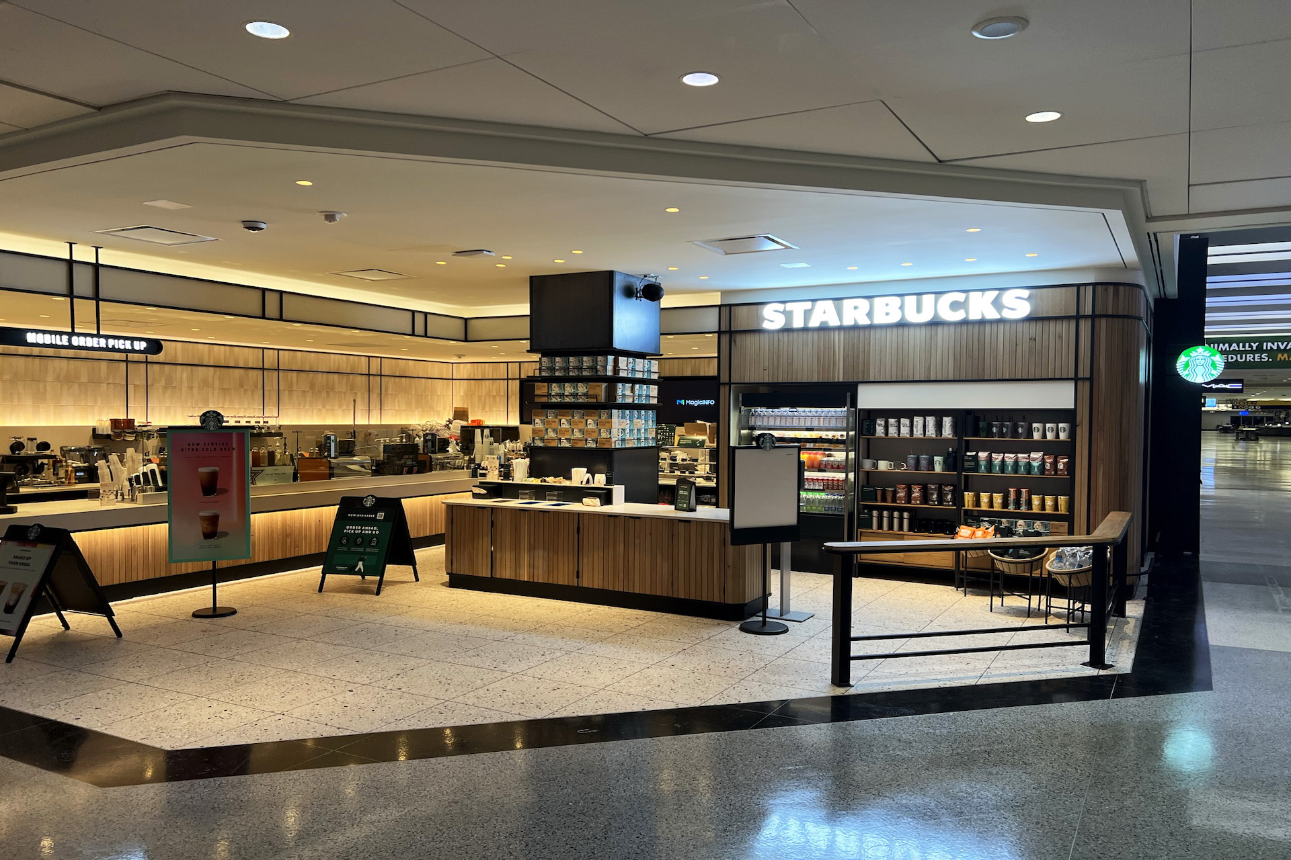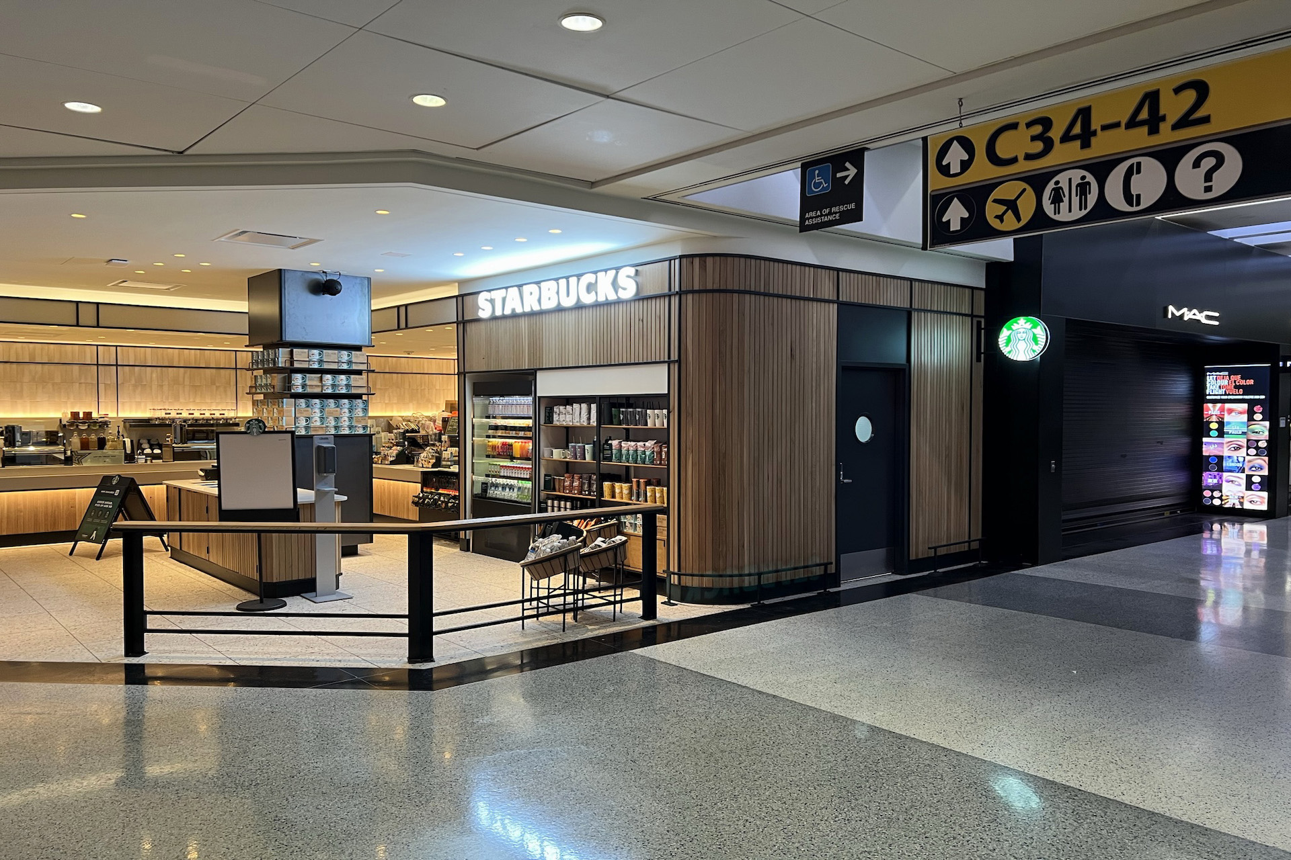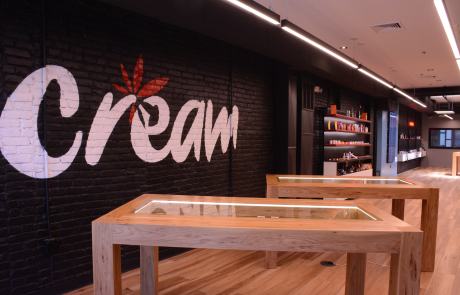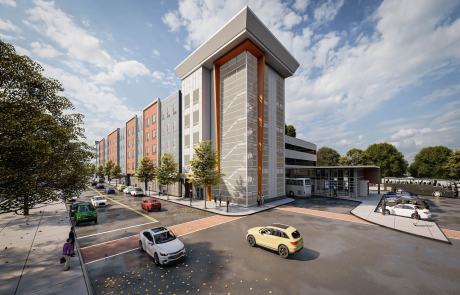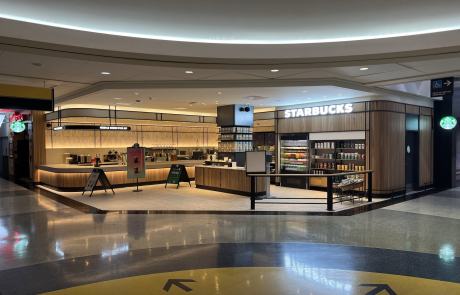Starbucks Cafe
LOCATION: GEORGE BUSH INTERCONTIENTAL AIRPORT HOUSTON, TEXAS
As the first major renovation project for OTG shortly after acquiring the food and beverage management contract from HMS Host for Terminals C and E, Netta Architects was retained to work with the Starbucks Design Team and convert the Existing Hugo Boss Retail Space into a new 1,150 sf Starbucks Cafe. The Cafe was designed using new design concepts and materials untested in the market. Netta Architects worked closely with OTG and the Starbucks Design Team to analyze, interpret, and develop design sketches and renderings into a sophisticated and fully functional cafe that was centered around customer experience. The challenge during the development of the project focused on incorporating current building codes and standard construction processes into an intricate design all while keeping in mind a present budget. The opening was well received by patrons and the large open spaces allowed for gathering spots which fits into the Starbucks “neighborhood cafe” ethos.


