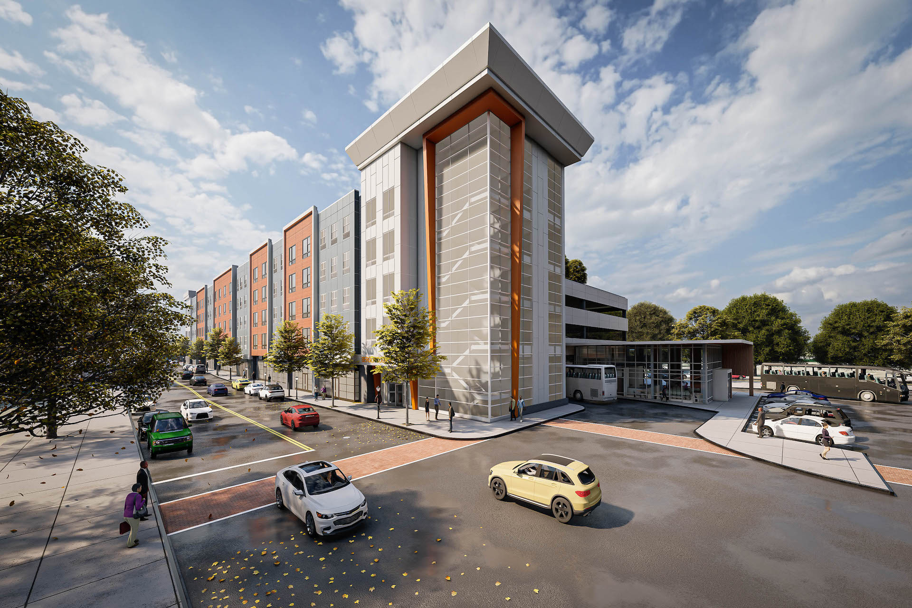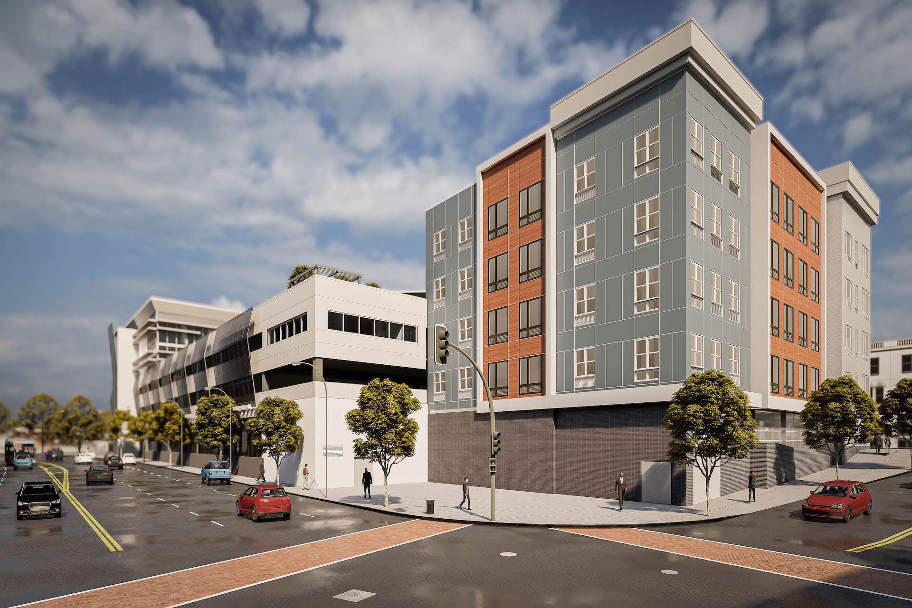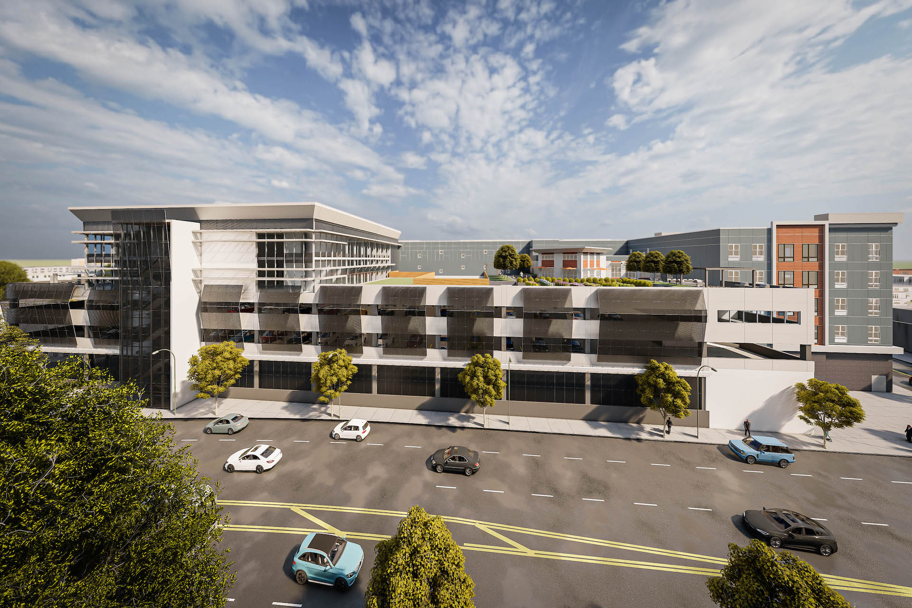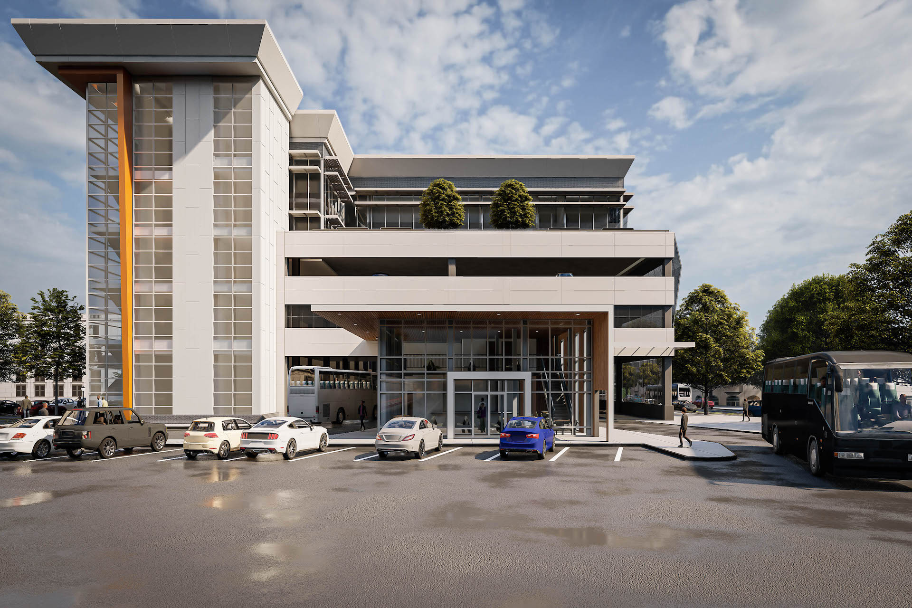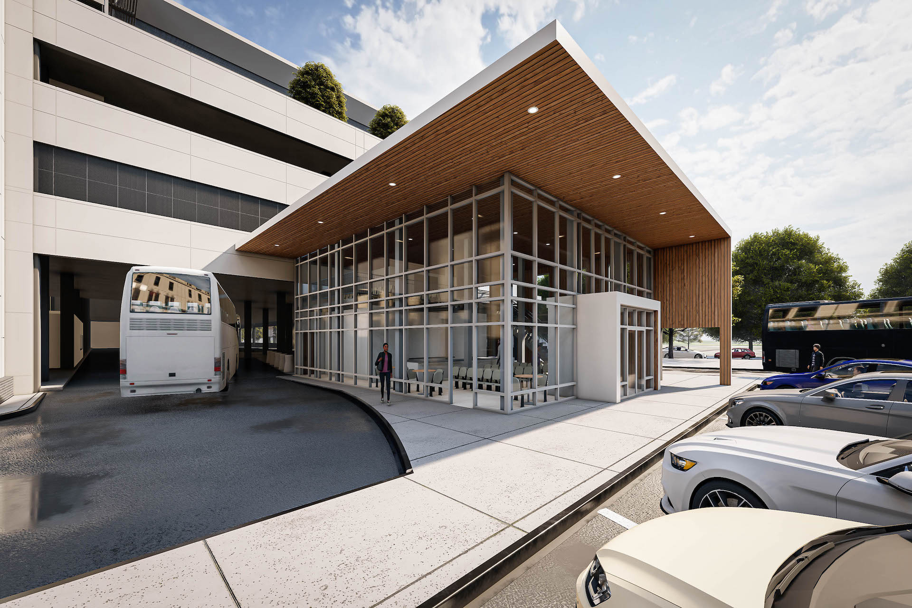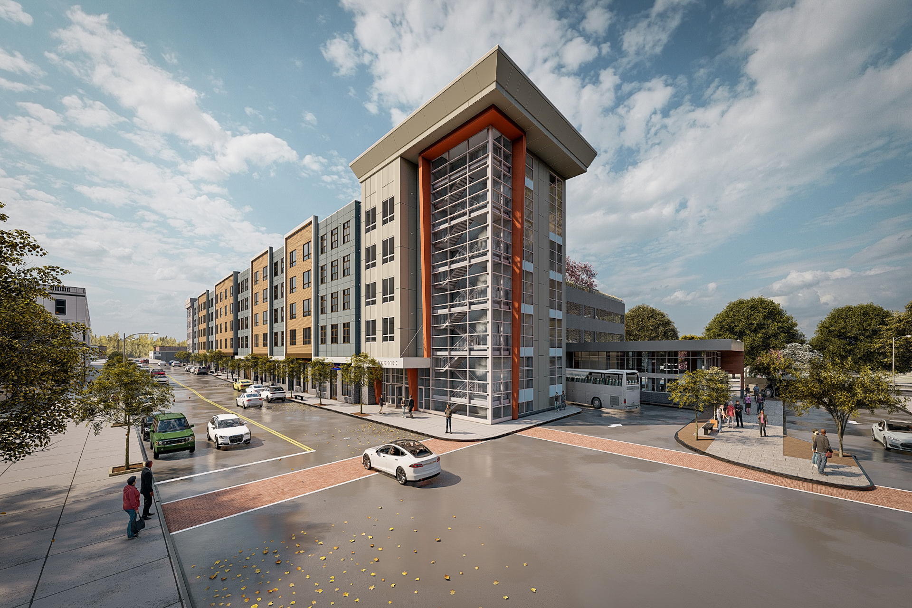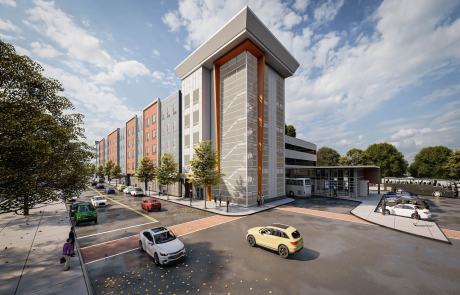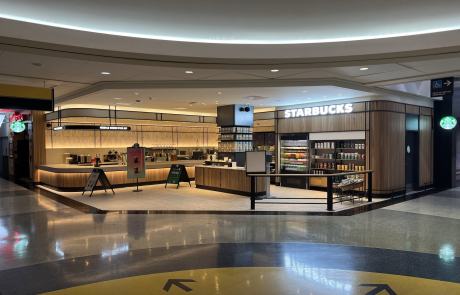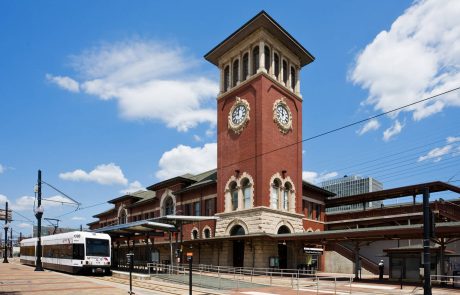Bergen County 133 River Street | Parking Garage
LOCATION: BERGEN COUNTY, NEW JERSEY
Netta Architects, working in conjunction with Tim Haahs & Associates, Inc. and Lehrer Cumming are currently in the process of designing a new mixed-use project for Bergen County. The project includes a two-story office building, approximately 23,000 sqft per floor (46,000 sqft total), which sits atop a three-story parking garage that services the facility.
The parking garage includes two levels of parking for building tenants and visitors, and the ground floor includes a New Jersey Transit bus depot for the community.
The new office building consists of a stacked core space that houses toilet rooms, mechanical spaces, storage rooms, tenant file rooms, and community break rooms. Each floor is subdivided into multiple tenant spaces; the base floor is split into two tenant spaces, with a 7,000 sqft space reserved for county use, which also includes a 3,800 sqft outdoor terrace, and an 8,000 sqft space for use by the county or other tenants. The upper floor is split into four (4) spaces, ranging from 3,500 sqft – 4,000 sqft, which can be used by county offices or rented out for other users. Entry to the office building is through a ground floor entrance with security screening for tenants and visitors. The building exterior is an aluminum storefront and glass system, along with metal wall panels, which is designed in conjunction with the concrete parking garage and bus depot below.


