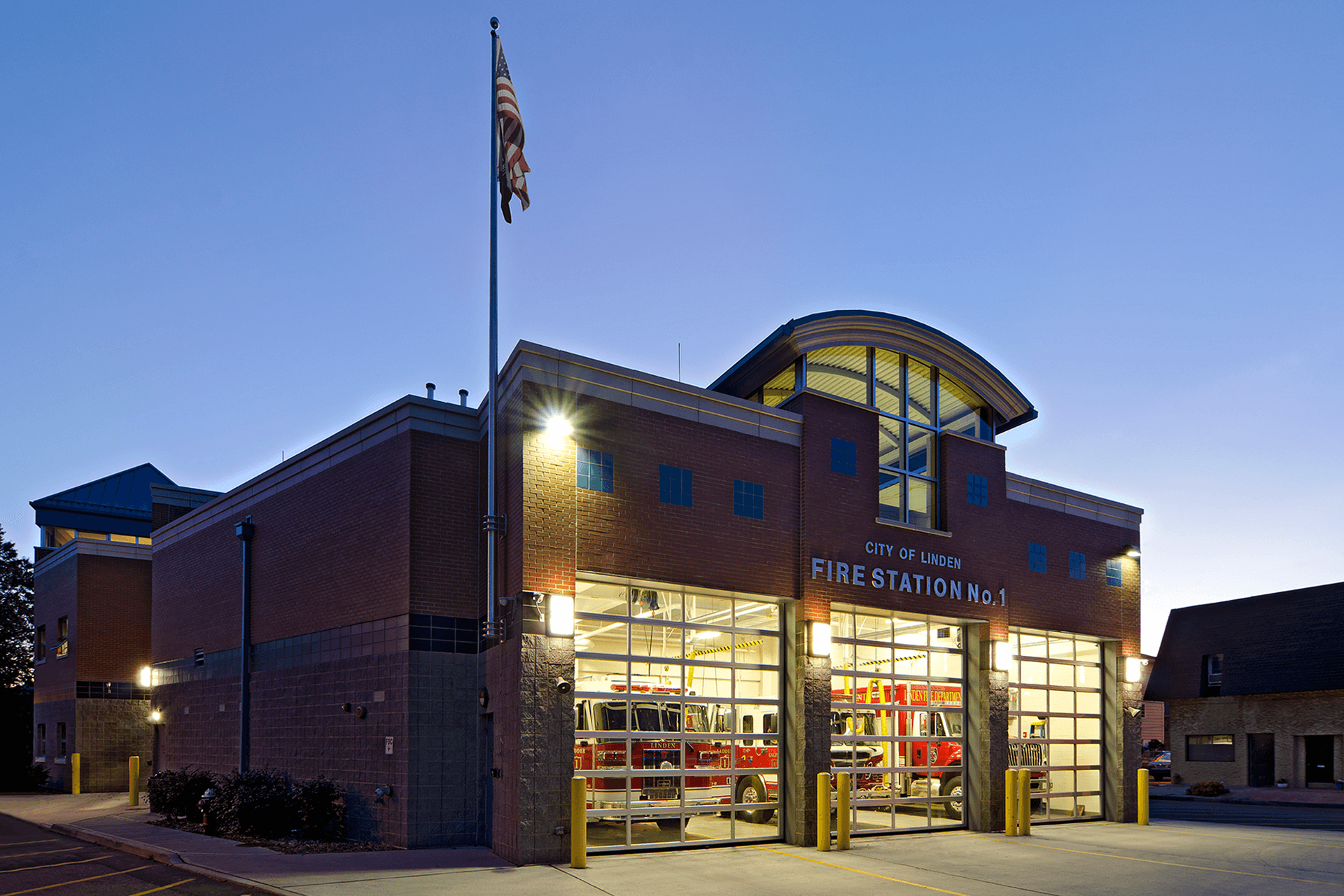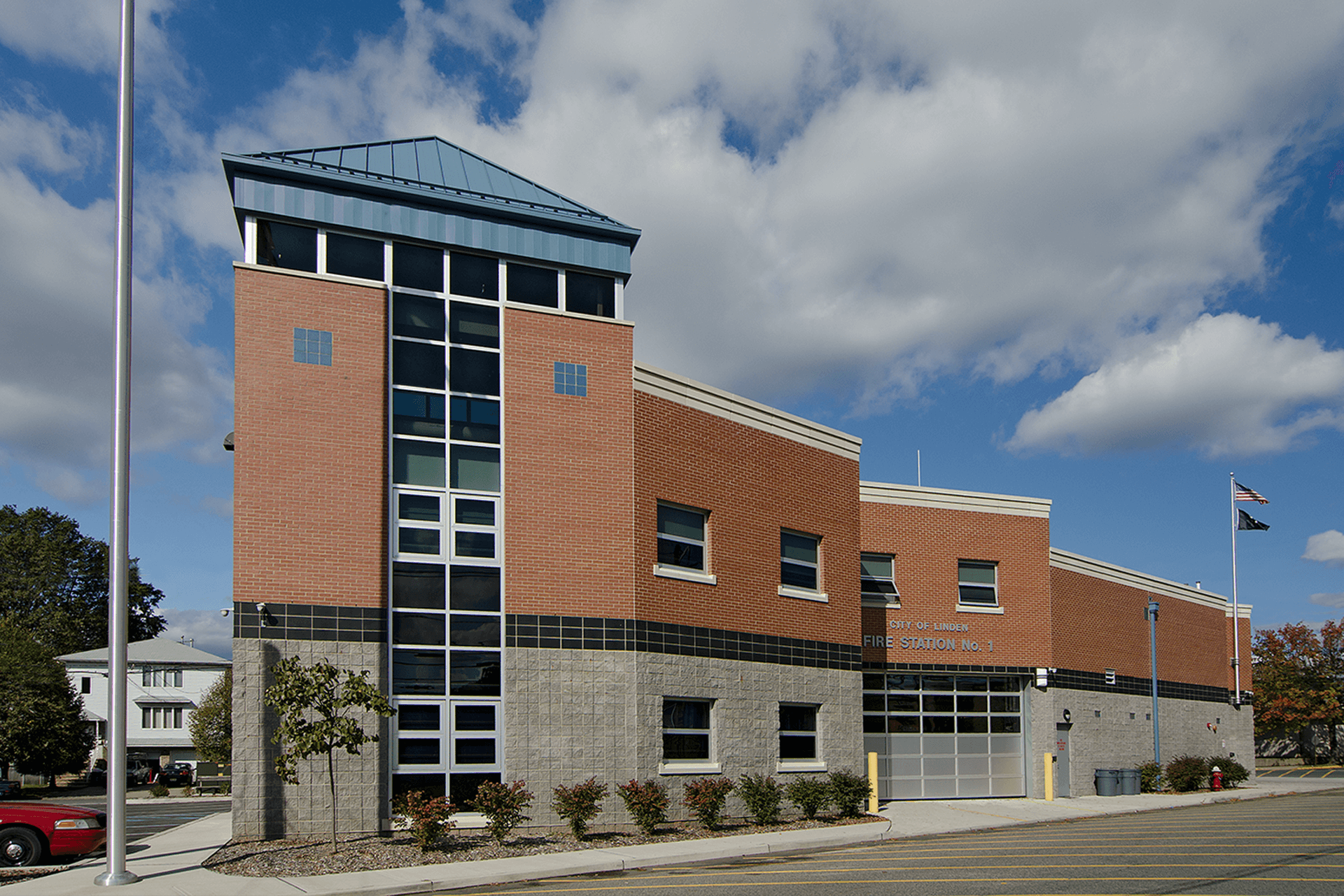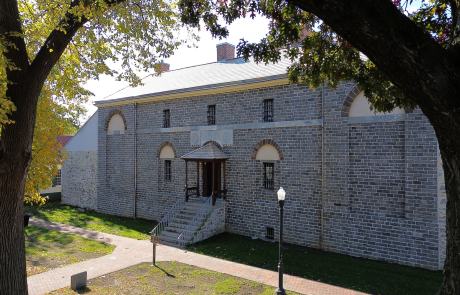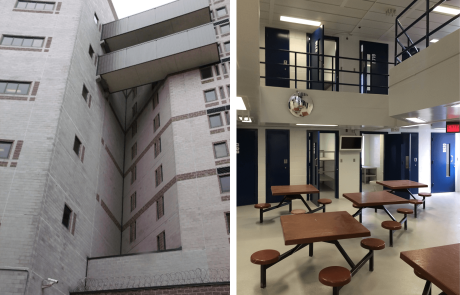Linden Fire Station No. 1
LOCATION: LINDEN, NEW JERSEY
Linden Fire Headquarters was completed in 2010 and houses the offices of the Fire Chief, Fire Prevention and Plan Review, and Station No. 1. Netta Architects developed the complex program for the 26,000 sqft building on a constrained, irregularly shaped corner parcel, in a residential urban neighborhood. The tight site required a 2-story solution with functions requiring public access (the Fire Director, Fire Safety, Administrative and Permitting offices) on the ground level. In addition the program addressed access and clearance around trucks and adequate space for cleaning of apparatus, gear and storage. The site demanded a complex solution; the 5-bay station has both a drive-through bay (for 2 trucks), a back-in bay with apron for 3 pieces of apparatus and four signalized lights at the intersections surrounding the station. The team built in flexibility, using portable gear lockers to enable staff to reconfigure the large bay space if needed. The building was designed with a brick and block exterior giving it a scale and compatibility with the adjoining residential district. The design incorporated the extensive use of natural light.
Rigorous attention to detail, coordination and review of all architectural and consultant documents were critical in assuring the successful construction of this project. Firehouses in particular have complex systems and safety is paramount: fresh air and ventilation requirements, emergency back-up, telecommunications and security, and adequate working space. Netta Architect’s hands on project management and detailed construction administration resulted in no design errors or omission change orders.






