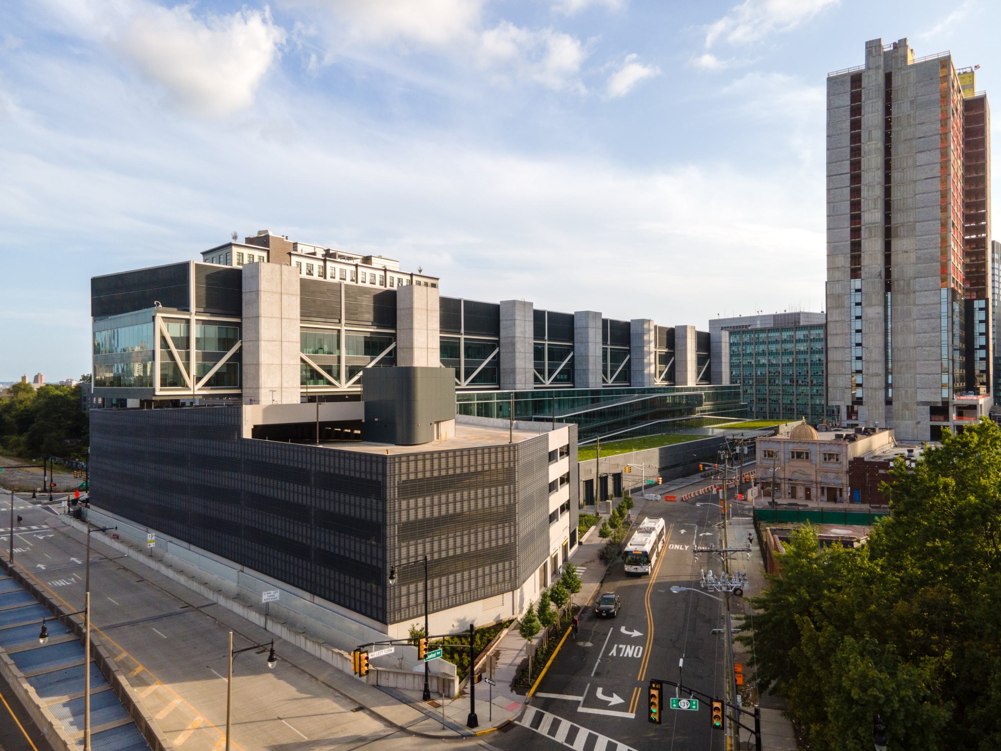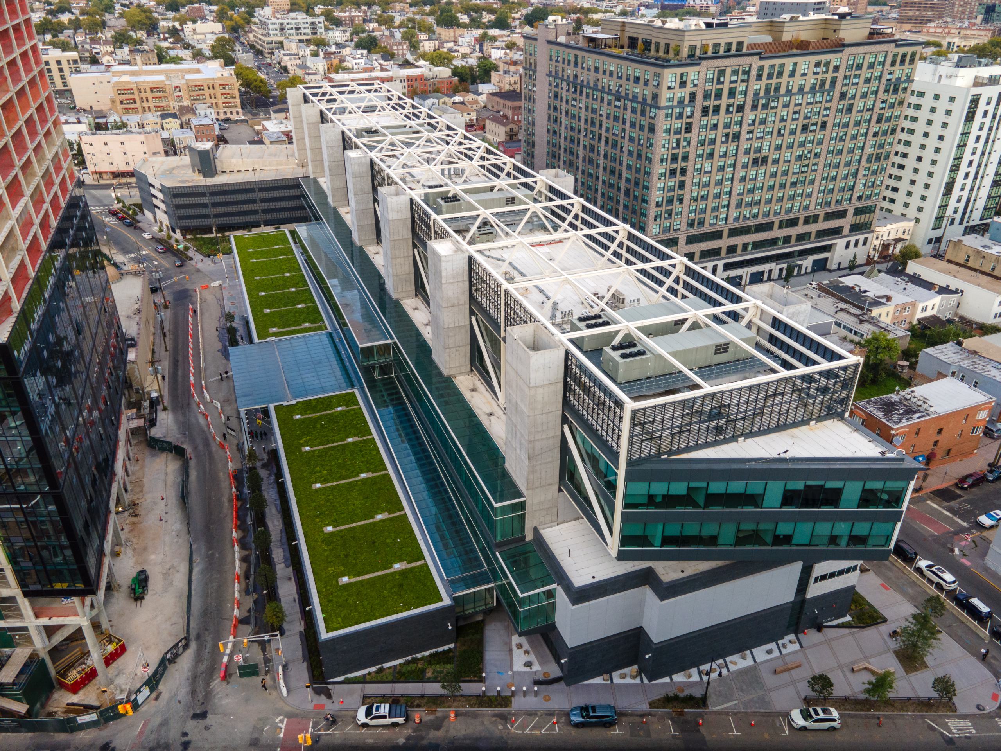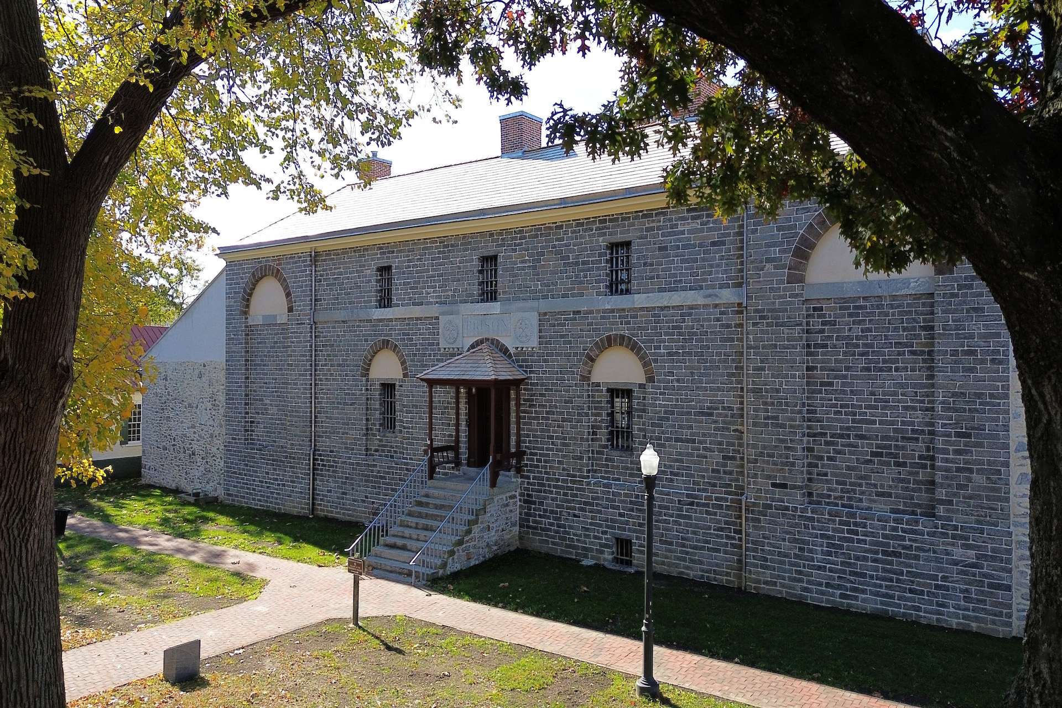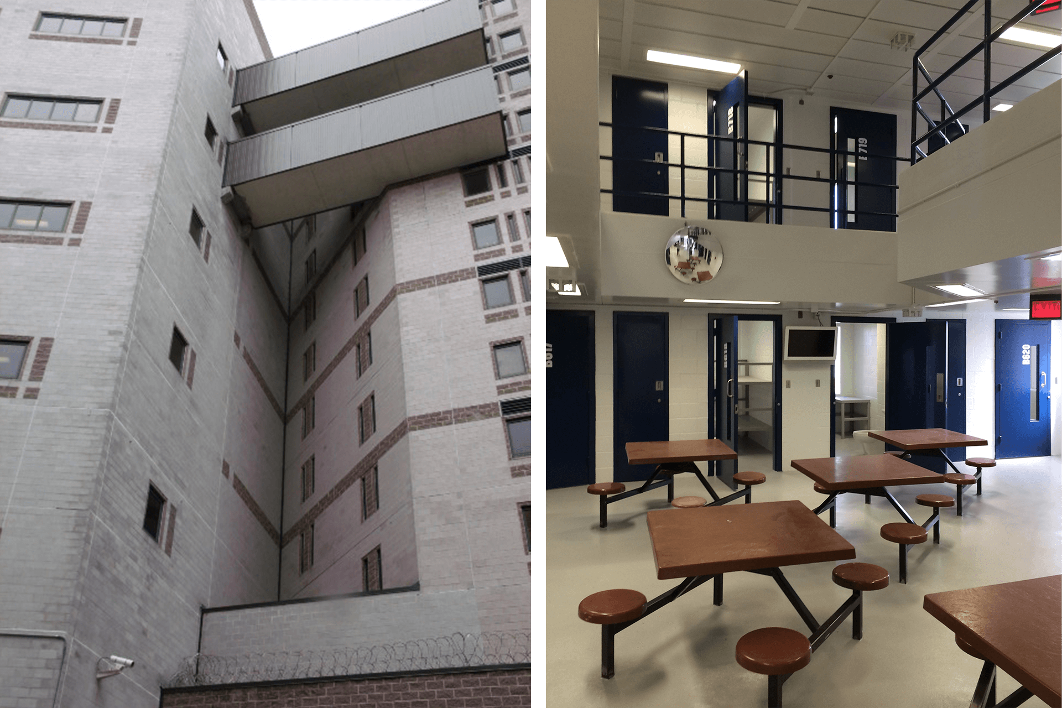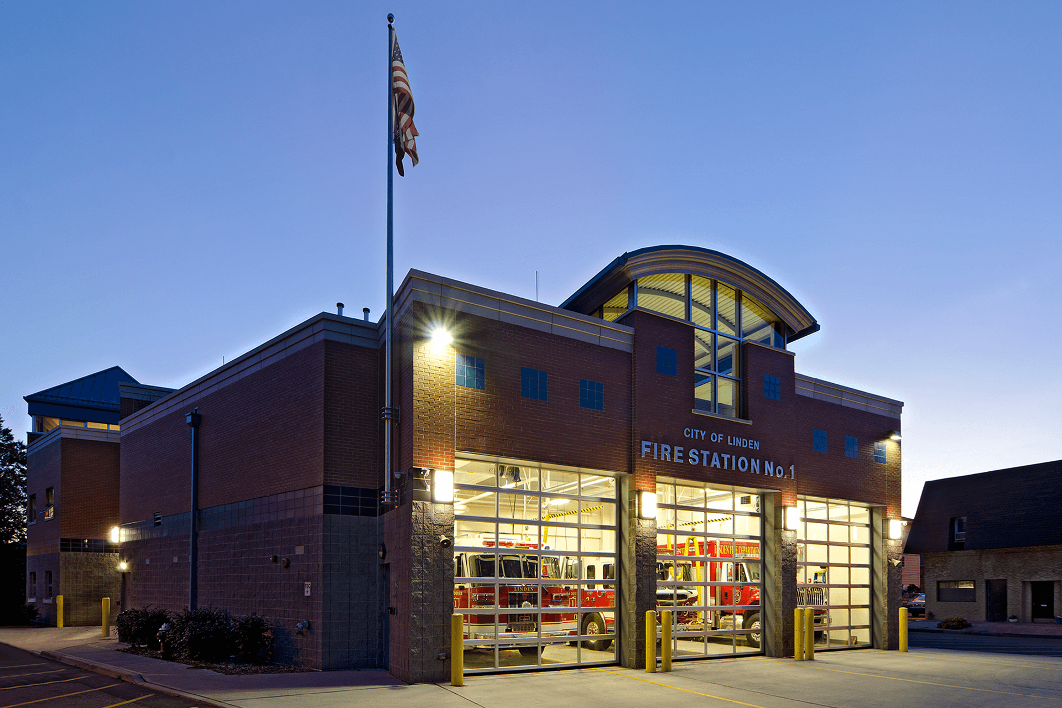Honorable Frank J. Guarini Justice Complex
Location: Jersey City, New Jersey
Netta Architects, in association with Fentress Architects and designed by Rafael Vinoly Architects, serves as the Architect of Record for the design of the new Frank J. Guarini Justice Complex located in Jersey City. The Justice Complex will house 24 Courtrooms (2 Civil, 10 Criminal, and 12 Family), Hearing and Mediation Rooms, Grand Jury, and Jury Assembly spaces. Courts Administration, the Hudson County Prosecutor, the Surrogate, and the Sheriff’s Department will have office space the building.
Amenities will include a 150-seat public cafeteria, a self-help law library, a children’s play area, and training spaces for staff. This is a design build project. This project has four phases. Phase 1 includes roadway, utility and demolition work. Phase 2 includes the renovation of approximately 12,400 square feet within the historic William J. Brennan courthouse. Phase 3 will be approximately 423,000 square feet for the new Honorable Frank J. Guarini Justice Complex and parking for 559 cars. Phase 4 includes the removal of the County Administration Building at 595 Newark and the redevelopment of that site into a 3.4-acre public park and a 1.7-acre Development Parcel.


