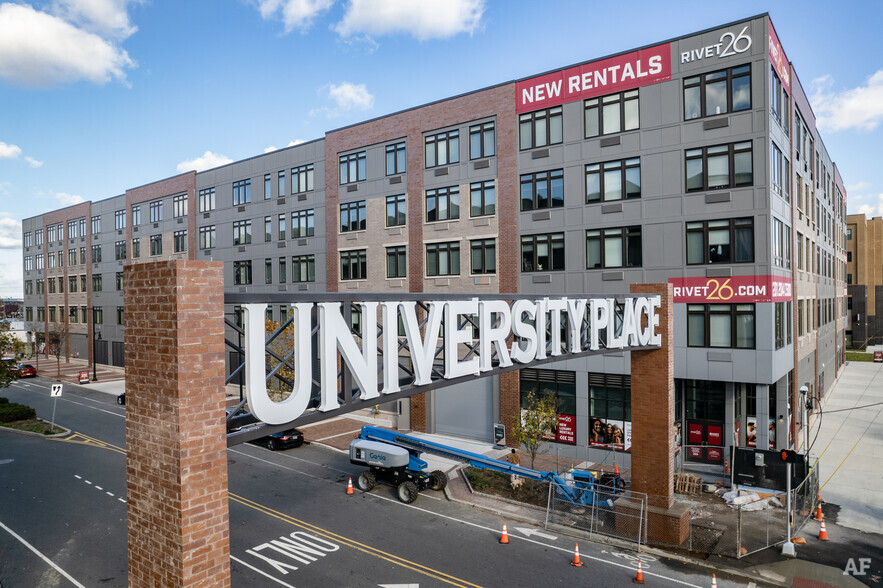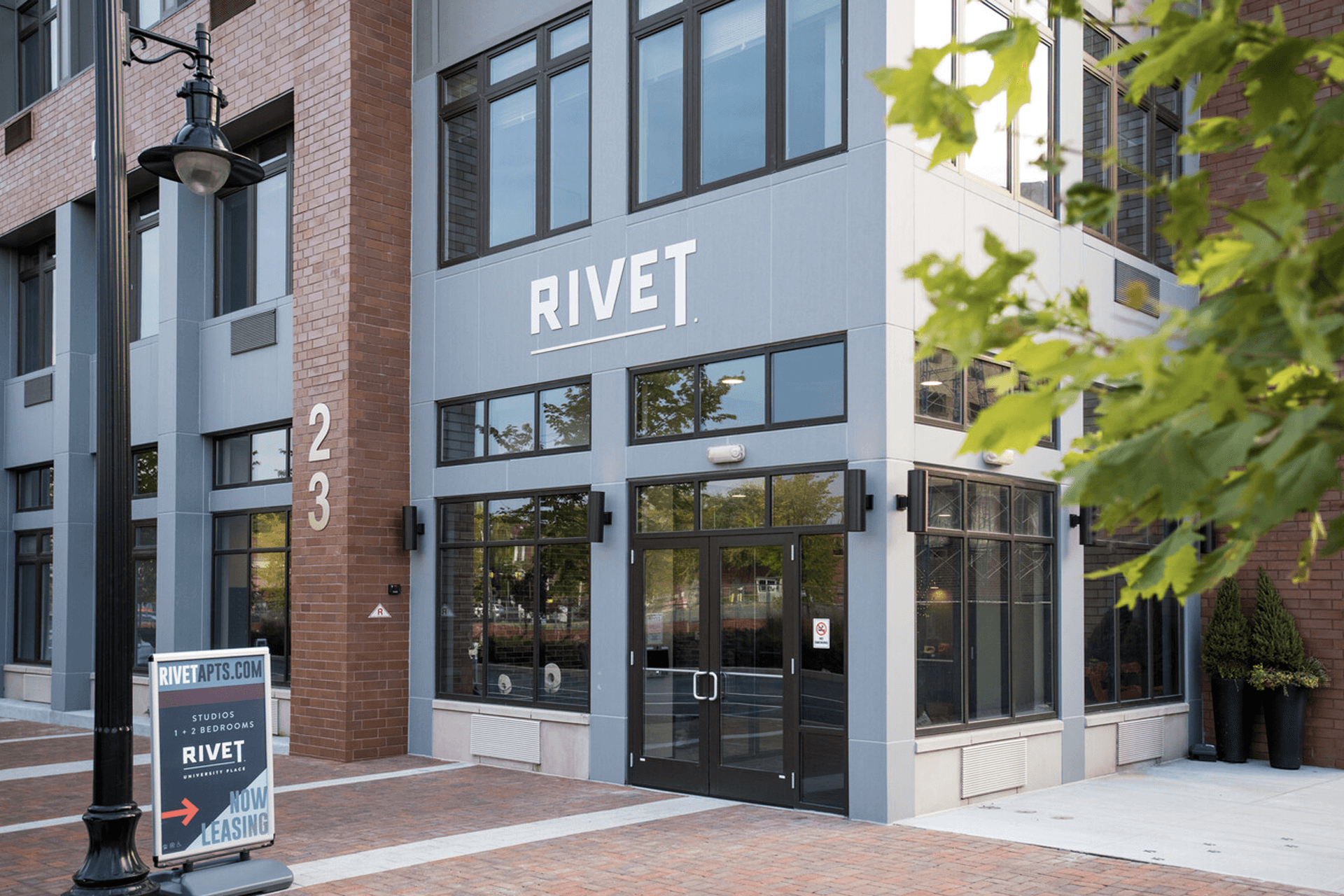St. Peters University Student Housing
LOCATION: Jersey City, New Jersey
Netta Architects was selected by Panepinto Properties for a 352 bed dormitory project as a collaboration between Claremont Development Group, Inc. and St. Peter’s University.
The project, which is located on Montgomery Street, adjacent to its main campus in Jersey City, provides panoramic views of the Manhattan skyline. Netta Architects was challenged to design the structure in such a way as to achieve the desired development density on a tight urban site, while still maintaining views from the “Sky Boardroom” in the existing student center. The resulting structure – an innovative combination of 6 stories with a secured roof garden.
Each of the dorm rooms contain four beds, two baths, ample storage space and a shared kitchenette. Each floor is equipped with student lounges, a computer laboratory, laundry room and a trash room. The main floor of the building contains a fireplace lounge, cyber café, students kitchen, game room and resident life assistant housing and office units. A portion of the first floor also contains retail space that is accessible to community as well as the student population. The design process thoroughly engaged the St. Peter’s University community and resident life staff. All stakeholders were part of the design charrettes and provided invaluable input in regard to room layout, furniture selection and amenities.





