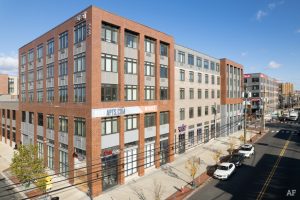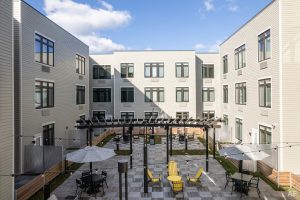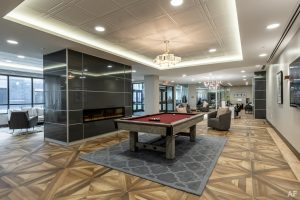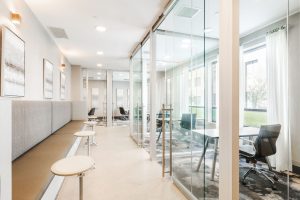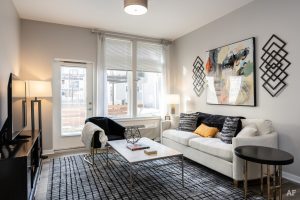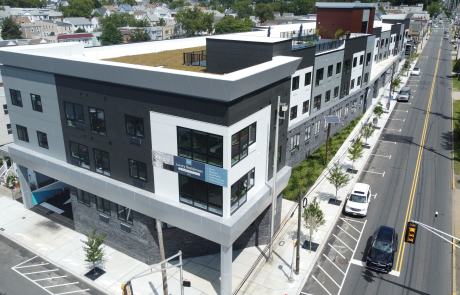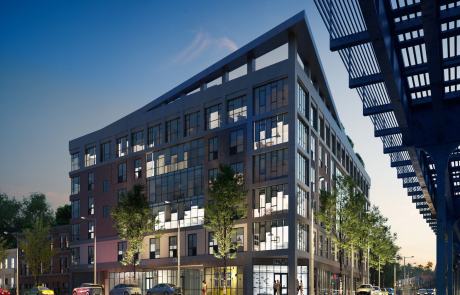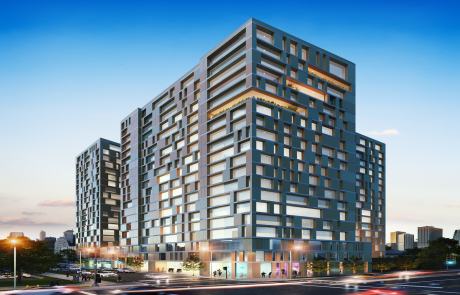Rivet 26
LOCATION: JERSEY CITY, NEW JERSEY
Netta Architects was engaged by the Claremont Companies to complete the design for Rivet 26, a new five-story mixed-use luxury residential building as part of the on-going transformation of properties adjacent to NJCU’s West Campus. The project is a Public/Private Partnership (P3) between Claremont, the Hampshire Companies in conjunction with New Jersey City University and is the second phase of a mixed use master plan designed to transform Jersey City’s emerging west end neighborhood into University Place. RIVET 26 is a key building in the University Place complex with 199 modern residential units and 10,000 square feet of service-oriented ground level amenities and retail. The building features an elevated 10,000 square foot roof terrace with a sundeck, lounge seating, gaming areas and grilling stations and an adjacent indoor lounge. RIVET 26 also has multipurpose and lounge spaces including a cyber café, fitness center, yoga studio and a dedicated pet care center.



