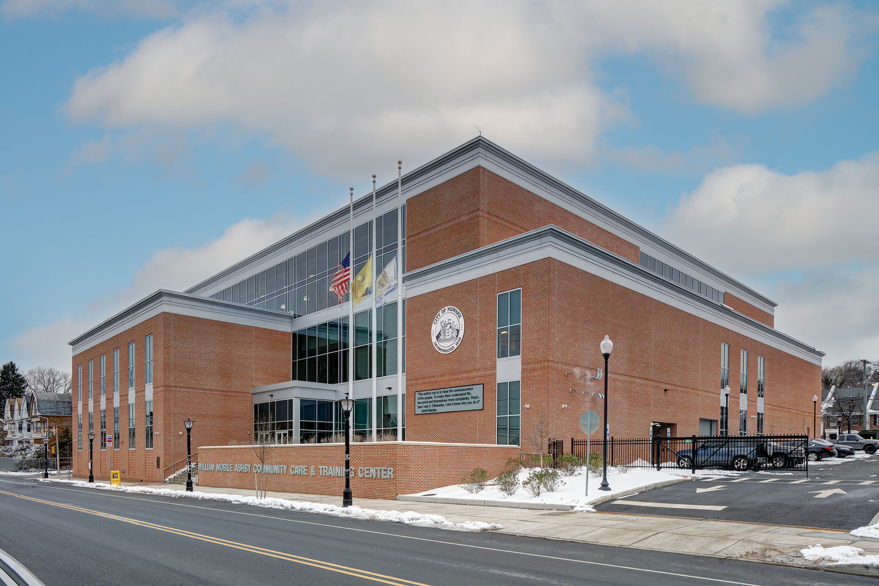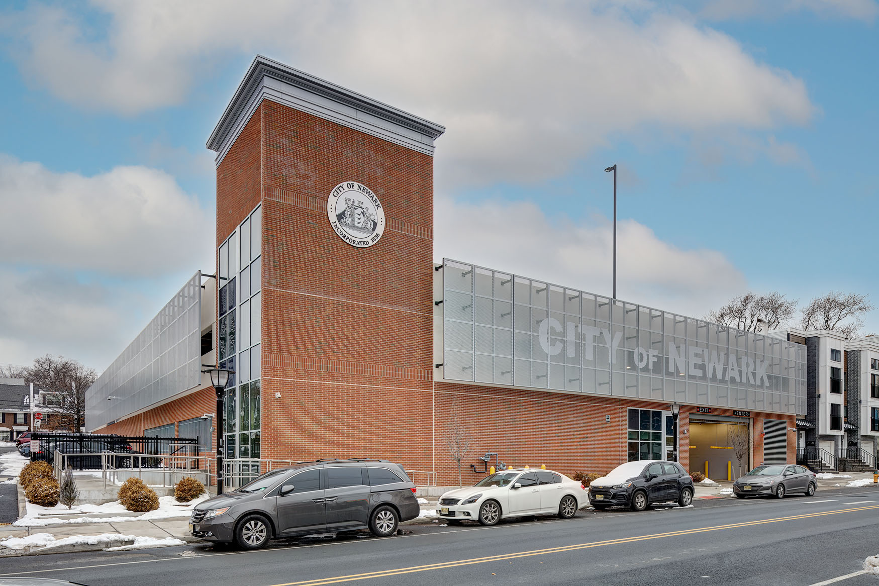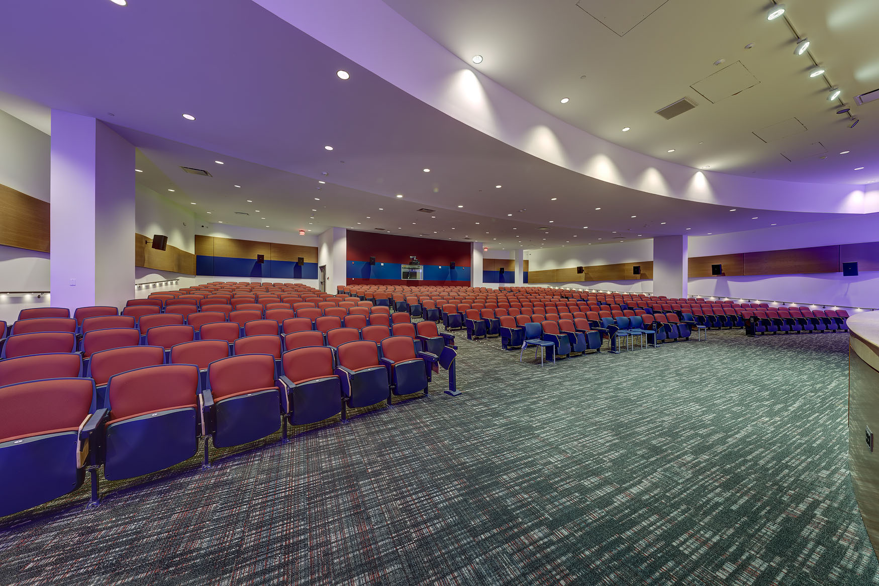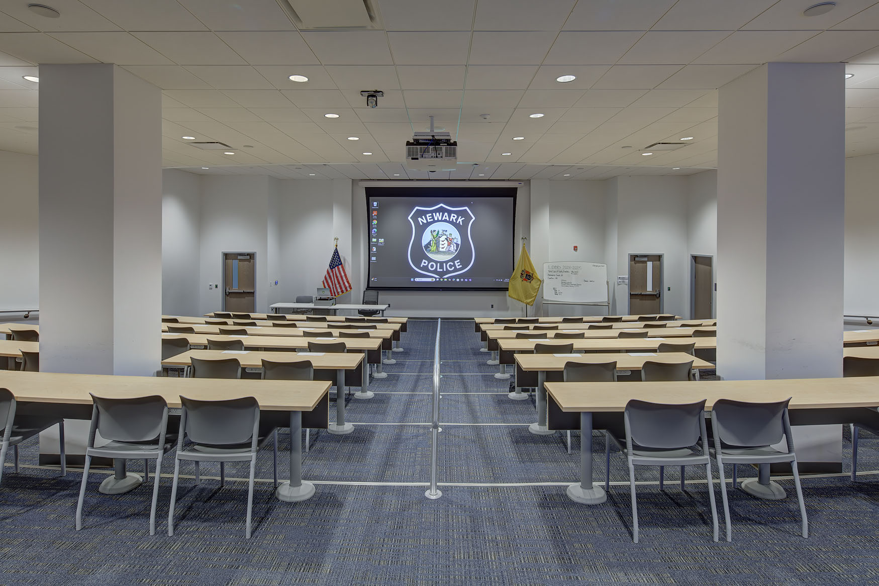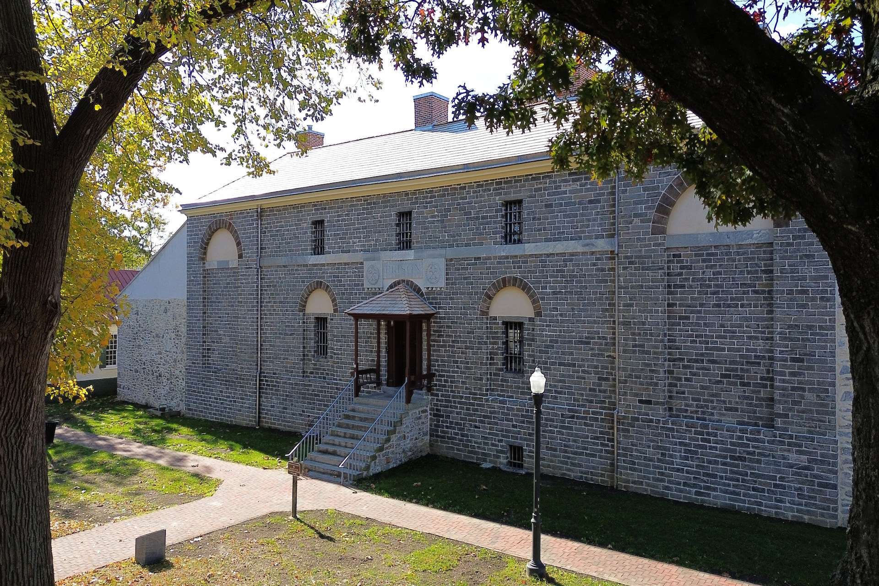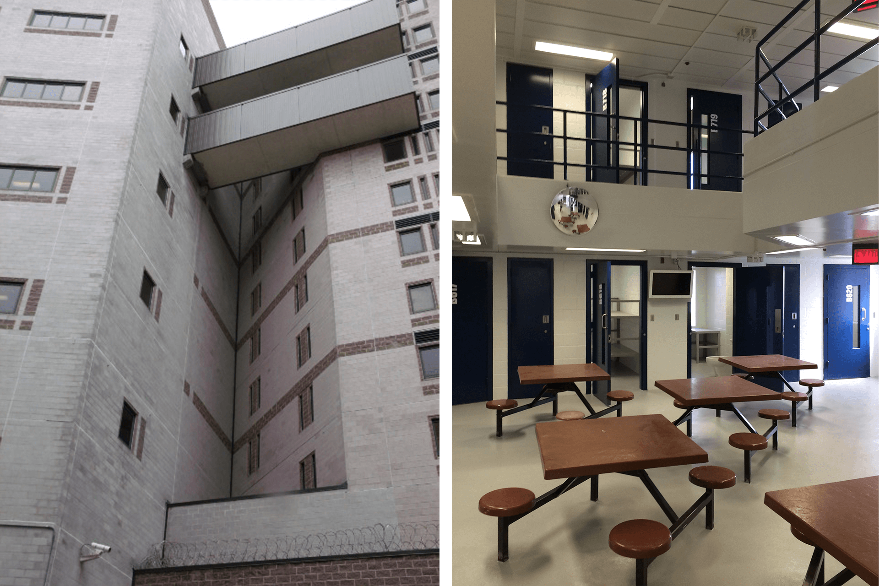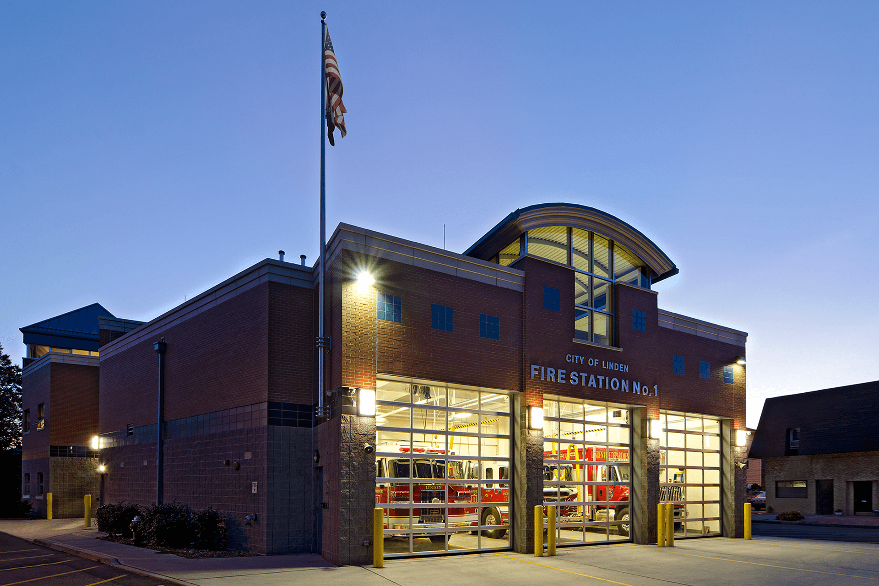Newark Public Safety Training Facility
Location: Newark, New Jersey
Netta Architects along with the City of Newark unveiled plans for a new $65 million Public Safety Training Facility. The new facility, a 120,000 square foot three-story building will be located on a 2-acre site on West Bigelow Street, revitalizing one of Newark’s neighborhoods, by replacing a fire-damaged public school, and adding activity, police presence, and a community resource.
The state-of-the-art training facility will enable the city to train police and fire department recruits under one roof and continue to provide extensive in-service training to police officers and emergency service personnel. The building with its adjacent secure parking will have a main entrance on West Bigelow Street. The large entrance hall will feature excellent security screening and easy access for recruits for check-in, the cafeteria and administration. A 350-seat auditorium will provide a venue for conferences, large training classes and graduation; it will be uniquely equipped with a stage that accommodates police equipment and emergency vehicle apparatus for demonstrations. A central interior courtyard, designed as an amphitheater, connects the second and third floors with an open monumental staircase. The central courtyard introduces light and organizes the building, classrooms, large lecture halls, and instructor and administrative offices. In addition to academic training and simulation/computer labs, the facility will have a full complement of physical training facilities, tactical range, and crime lab.


