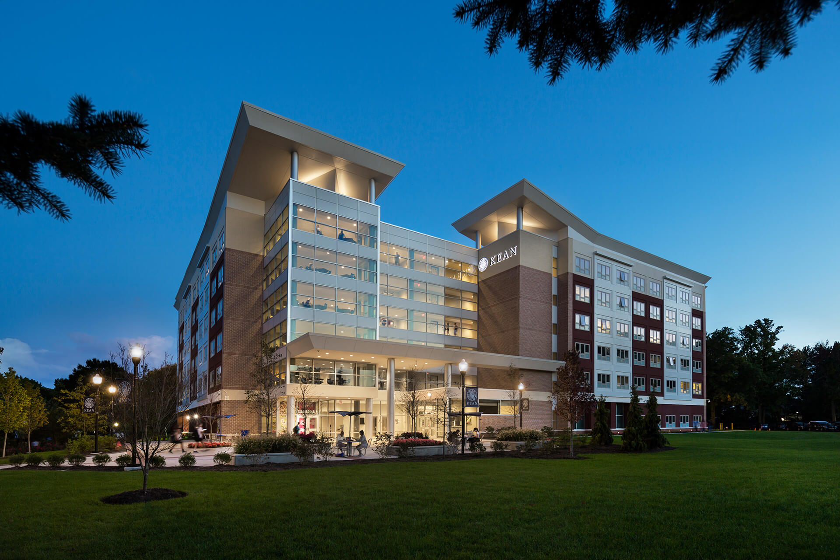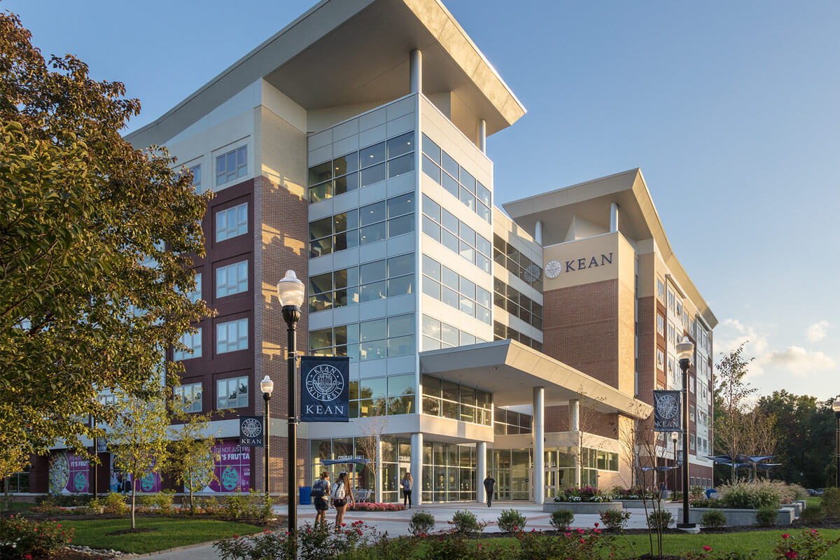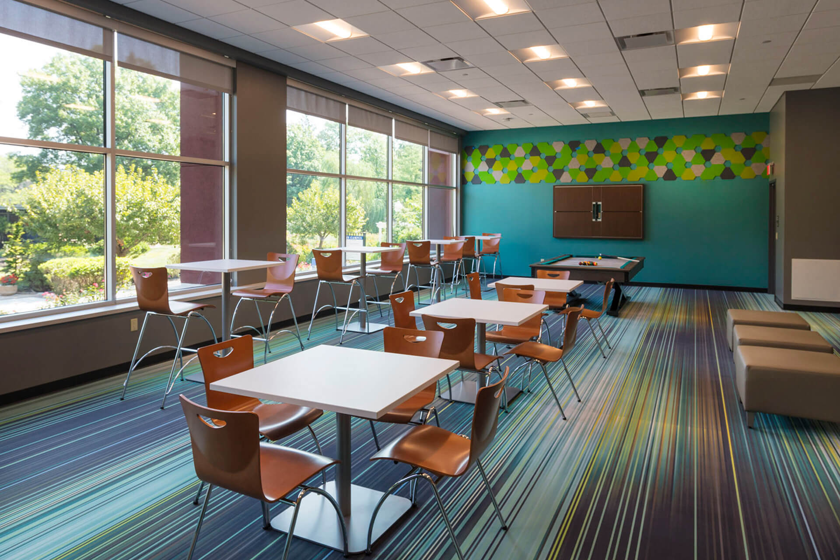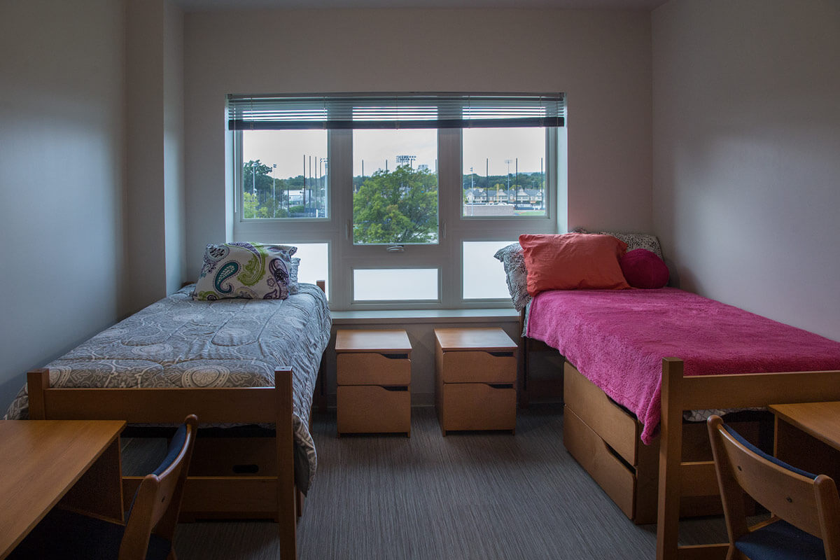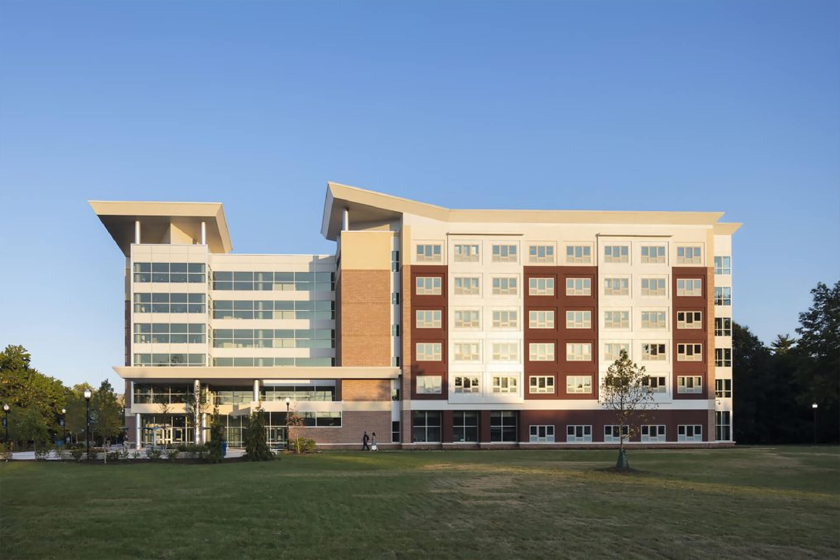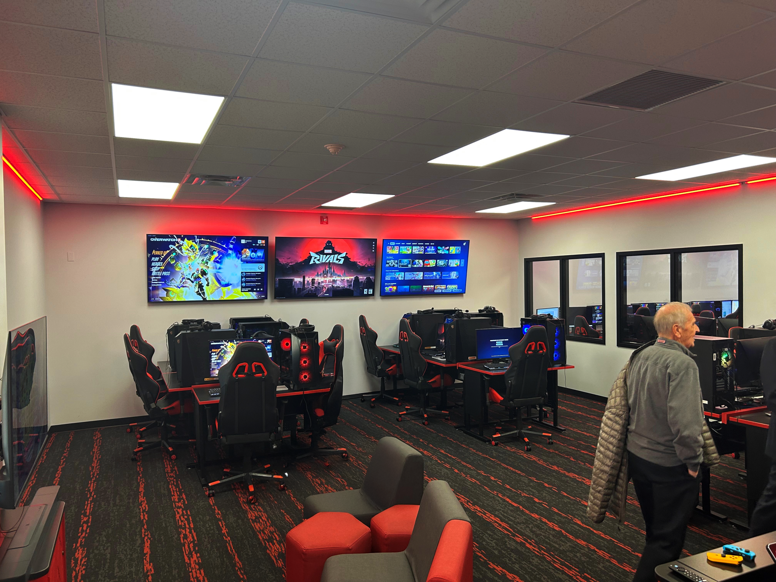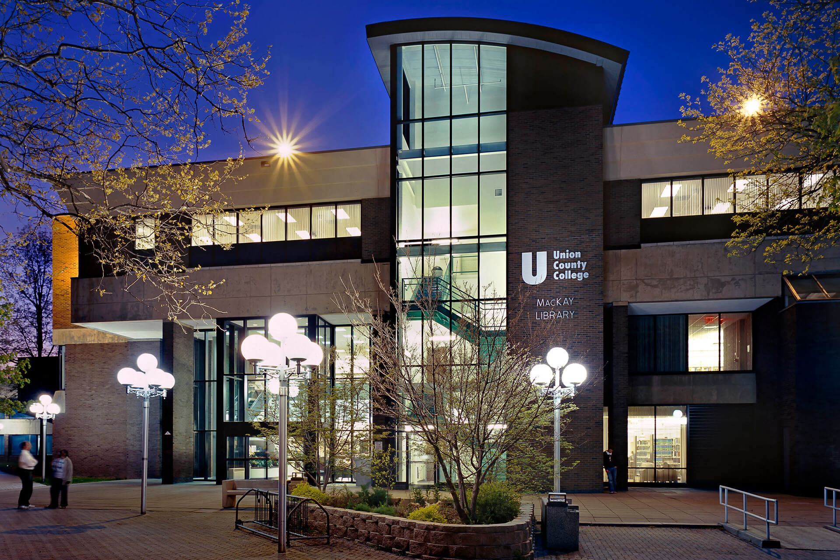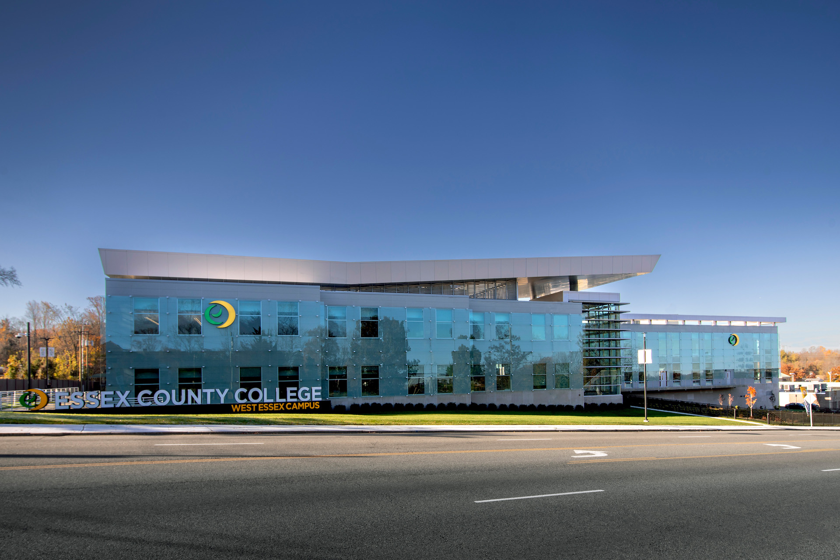Kean University Student Housing
LOCATION: UNION, New Jersey
Netta Architects is proud to present an innovative residential housing project at Kean University, developed through a strategic public-private partnership. As the lead architects chosen by University Student Living, Netta designed this transformative project to consist of two six-story buildings, providing modern accommodations for 1,200 upperclassmen and freshman students. The design incorporates a comprehensive range of amenities tailored to enhance the student living experience, including study rooms, social spaces, game rooms, food courts, and mail facilities. A fully equipped fitness center promotes wellness, while trade shops and a conference center support professional development and collaboration.
At the heart of the project lies a vibrant central piazza, designed as a dynamic outdoor space featuring seating areas, an open-air food court, and a large screen for films and live entertainment. This creative approach transforms the original campus building site into a thriving student community that seamlessly integrates with the main campus via the iconic “Cougar Walk.” Through this project, Netta Architects reimagines student housing at Kean University, creating an environment where students can live, learn, and connect.


