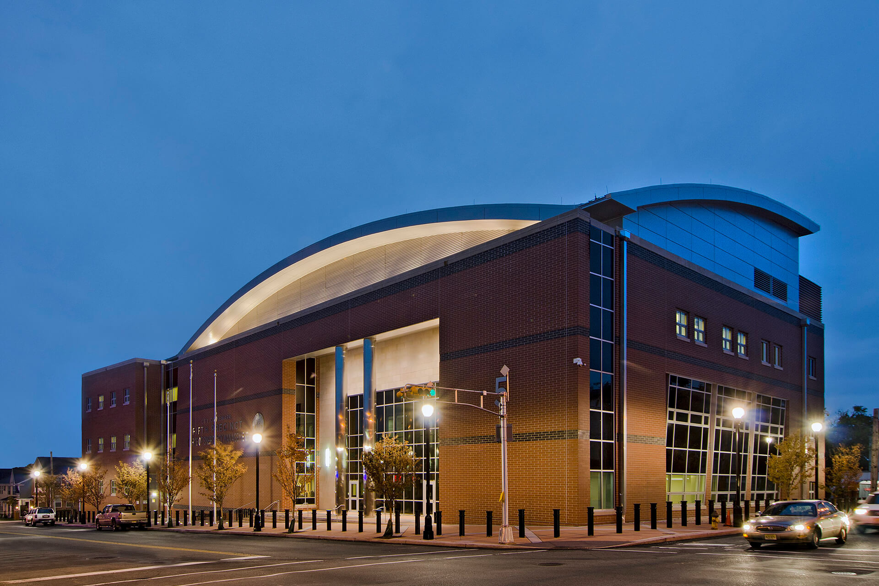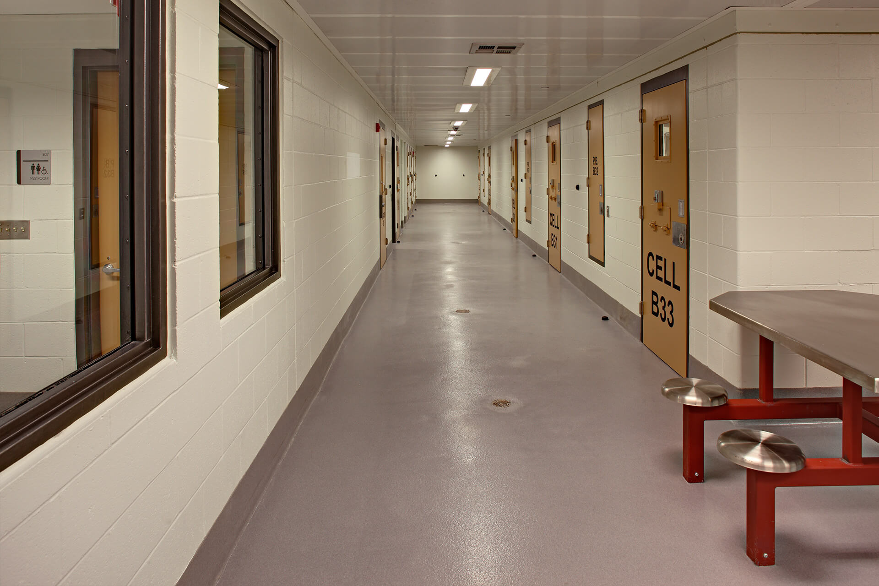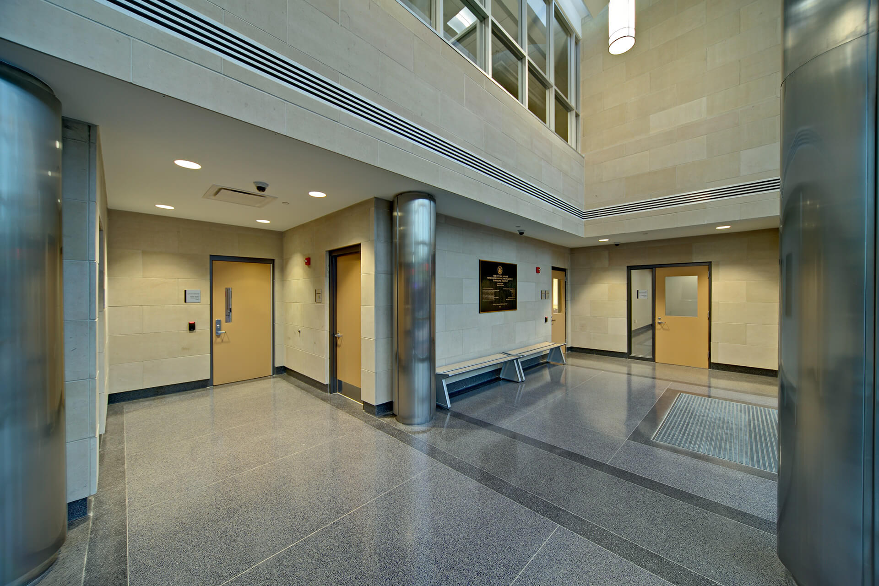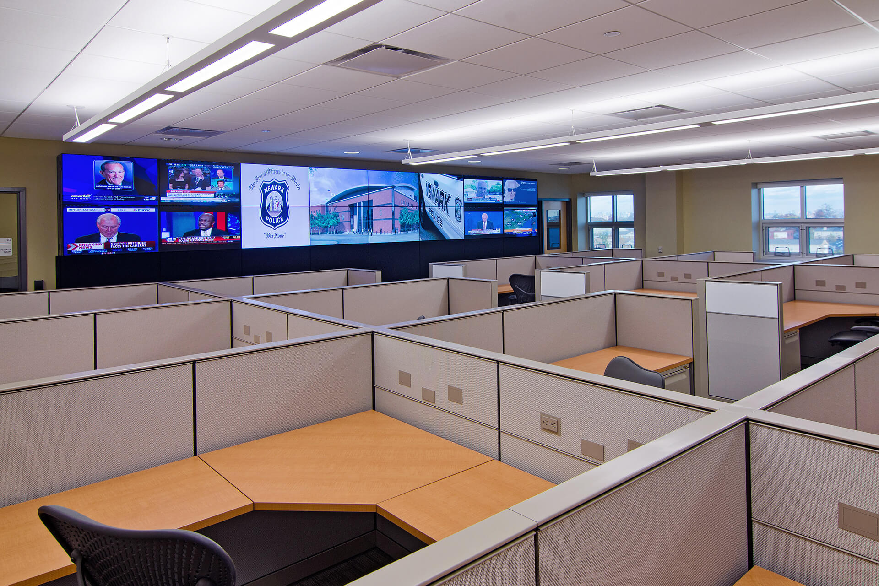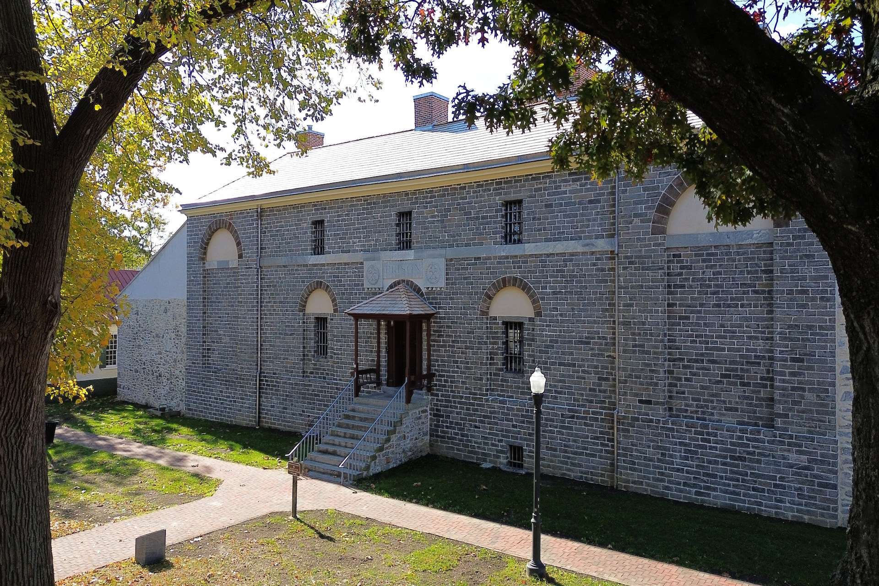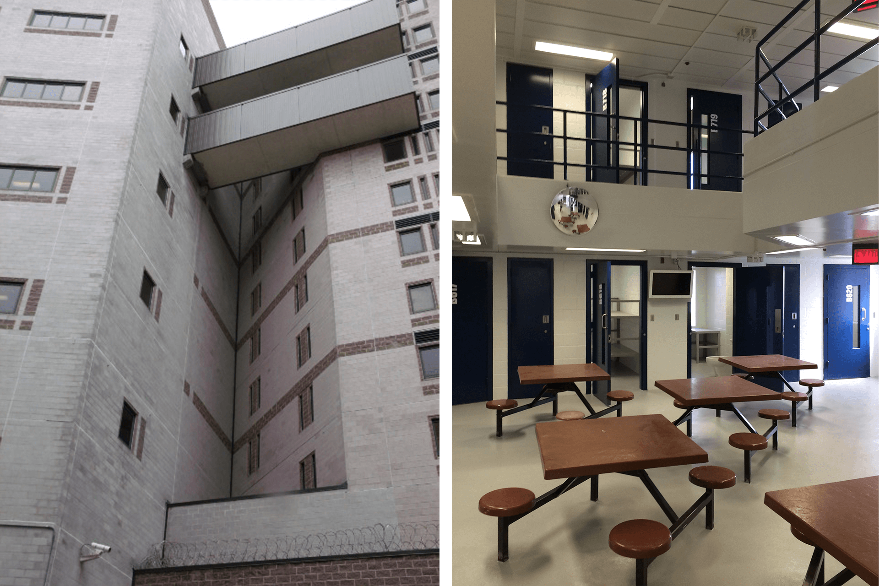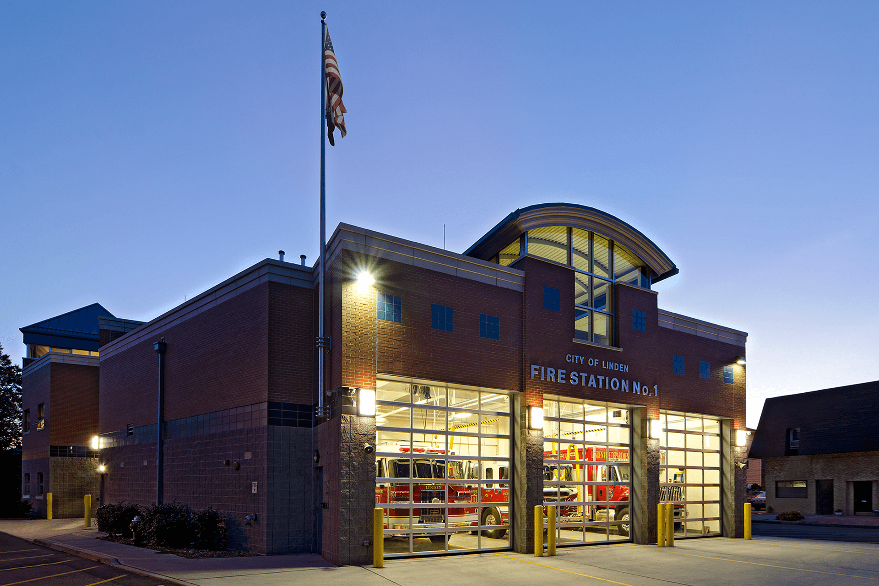Donald M. Payne Police Headquarters
LOCATION: NEWARK, NEW JERSEY
Serving the City of Newark’s 5th precinct and honoring the name of the Newark’s eleven-term congressman, The Donald M. Payne, Sr. Police and OEM Headquarters is a crowning testament to the city’s laser focus on lowering crime and protecting the public.
Starting with the basement – a custom designed, totally secure and independently operational 175-cell detention center. Moving up, the high ceilings of the central atrium direct generous natural lighting to its’ three levels – each of which is designed to handle the administrative, technical, and operational duties of Newark’s OEM and Police Department.
The facility holds six conference rooms, 24 administrative offices with 154 workstations, and open space seating areas that run parallel to the atrium to grant the most natural lighting environment.
Housing spacious locker rooms, a fitness center, and community meeting rooms, the elegance and function of the administrative spaces intentionally contrasts the brute order of concrete and steel that encases the detention center, interrogation offices, and bay ports.
The large, three-bay sally ports are fortified entrances for police equipment, vehicles, and emergency personnel to safely and efficiently enter and exit the headquarters. The project also encompasses bi-fuel emergency generators that keep the headquarters online during blackouts. To keep the building secure, it is equipped with 140 surveillance cameras monitoring every square foot of the structure. It also includes the Police Director’s Office, processing rooms, and temporary holding chambers.
But the new Command Center may be the most impressive component of Newark’s latest police headquarters. Designed and built in full adherence to the Federal Bureau of Investigation’s strictest guidelines, the Command Center is endowed with a massive 70-foot monitor wall, tracking activity and assisting law enforcement throughout the precinct. Simultaneously, it serves as a 24/7 Mission Control to provide oversight and crisis management for the city’s Office of Emergency Management.
Deliberately and intelligently designed by Netta Architects, Newark’s 85,000 square-foot headquarters is a fully-equipped fortress of law and order, responsible for the protection and safety of 65,000 residents in Newark’s South Ward Neighborhood.
Netta Architects accomplished all this while achieving LEED Silver Certification in sustainability.


