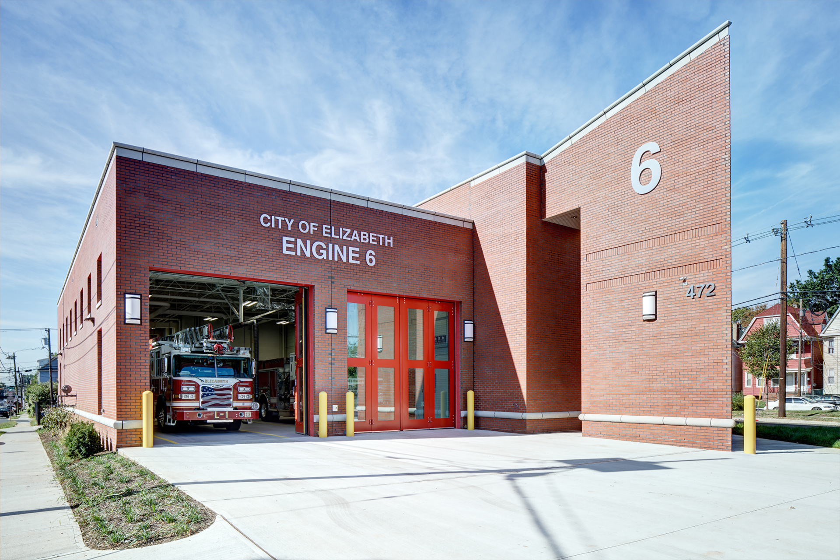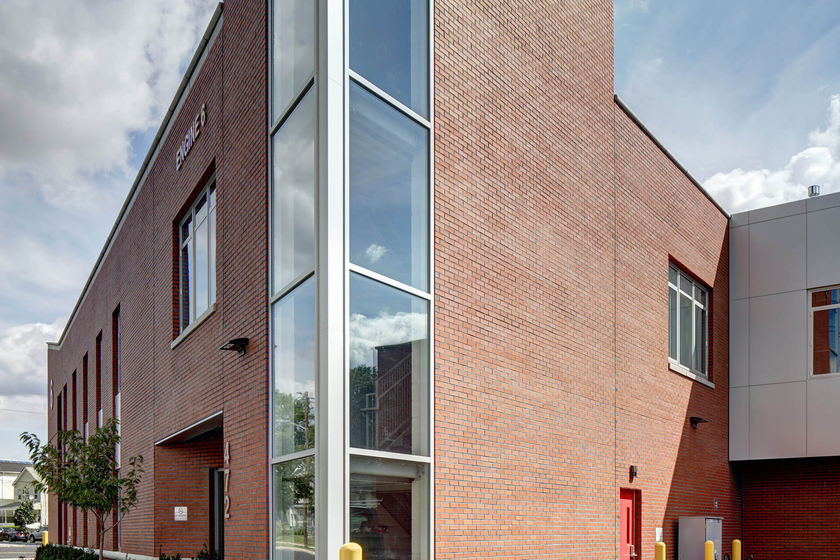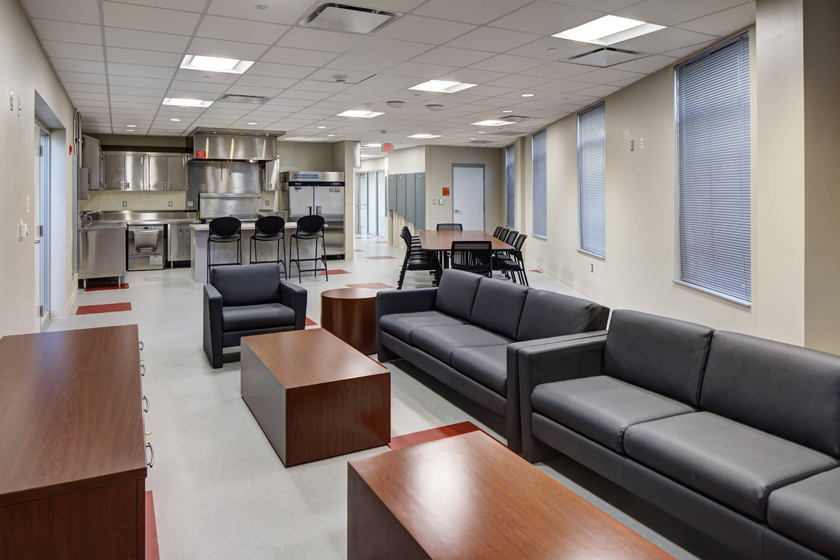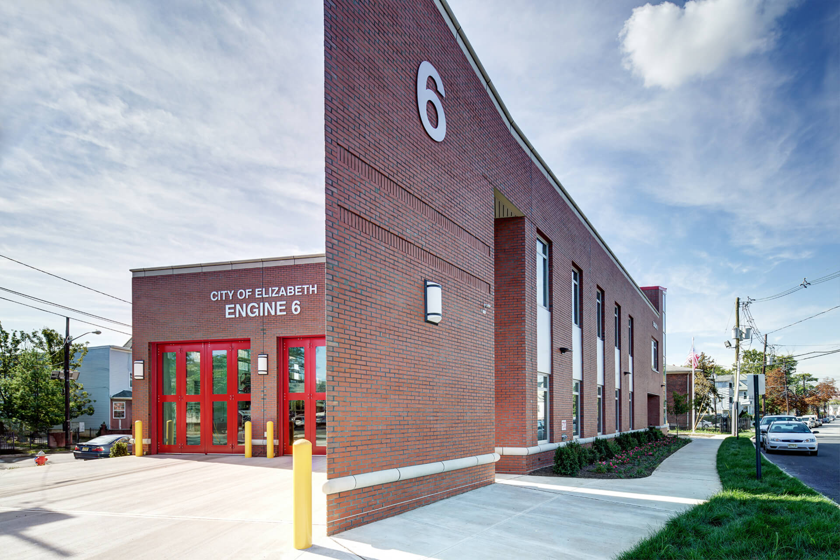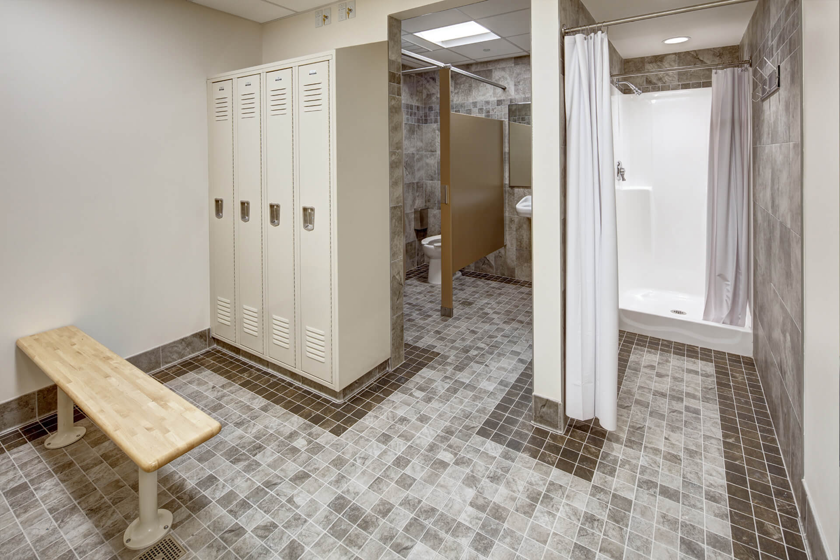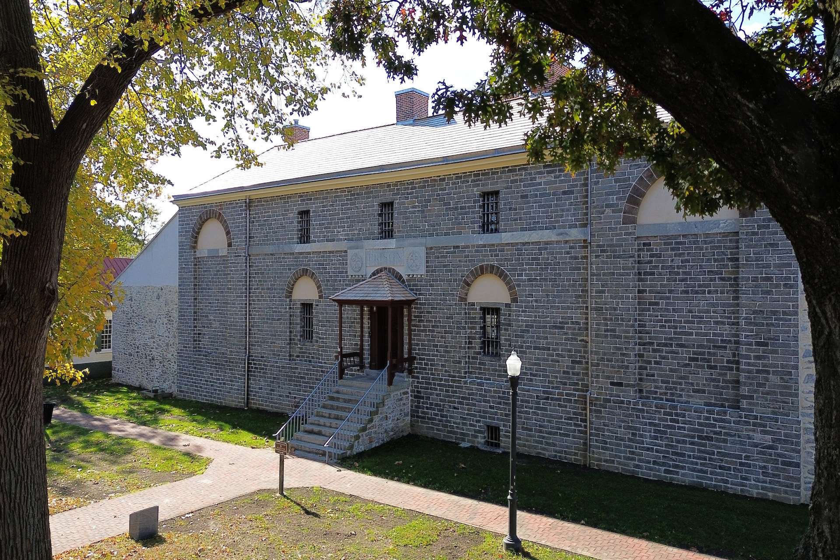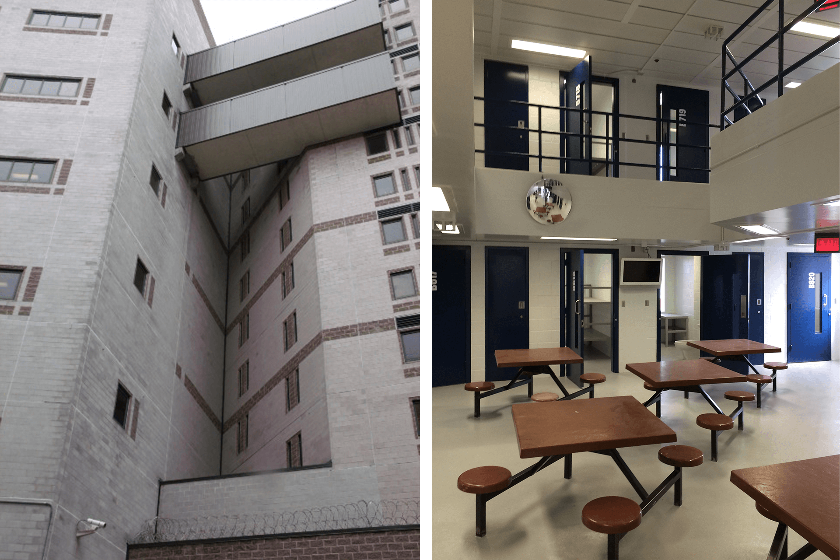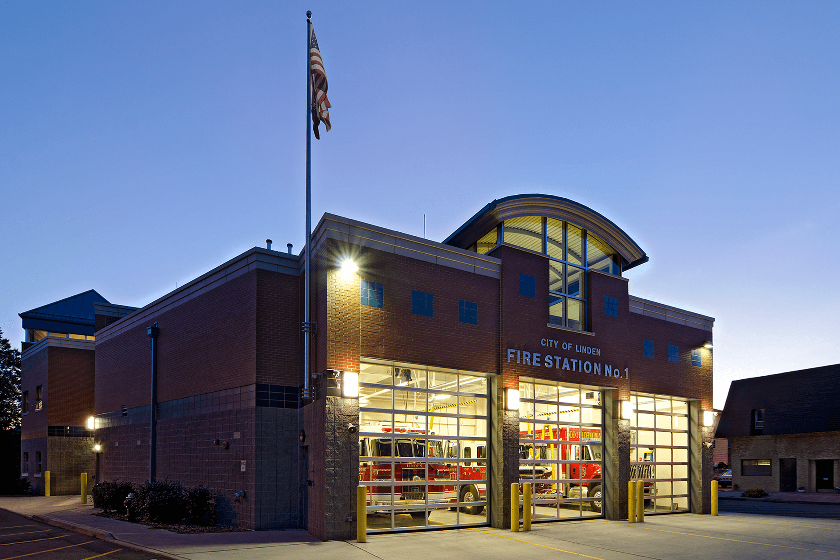City of Elizabeth Fire House #6
LOCATION: ELIZABETH, NEW JERSEY
Netta Architects was selected by the City of Elizabeth to demolish an outdated fire station building and to design a new state of the art combined Fire and EMS facility. The new firehouse was designed as an 14,000 square feet two-story station building. The station includes two bays which house (3) Fire and EMS apparatuses along a separate bay and associated support spaces. The building was designed with a steel structure with a masonry veneer to blend with the surrounding neighborhood vernacular. The project was completed on time and on budget.


