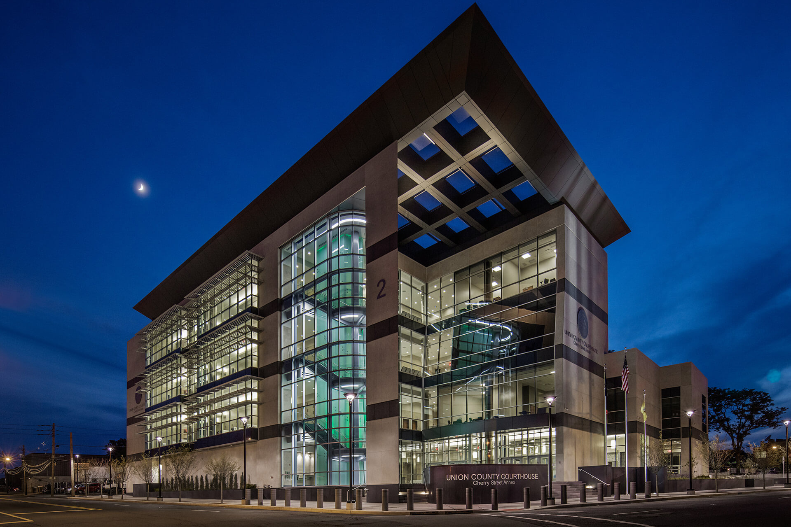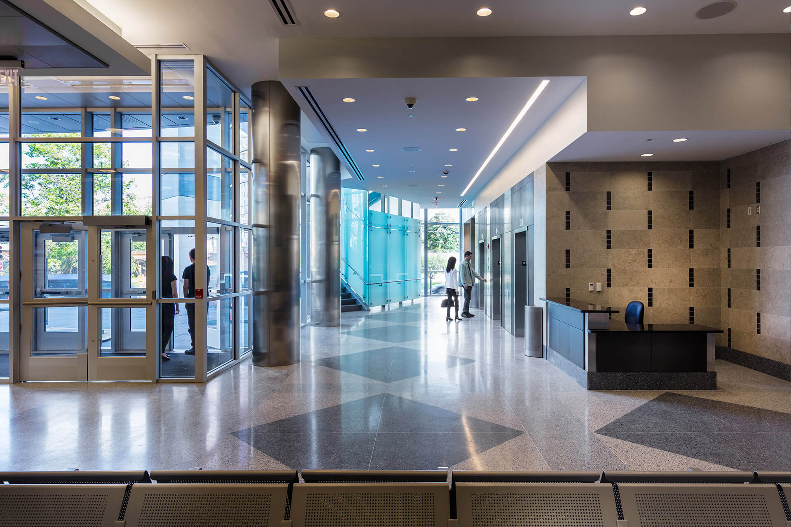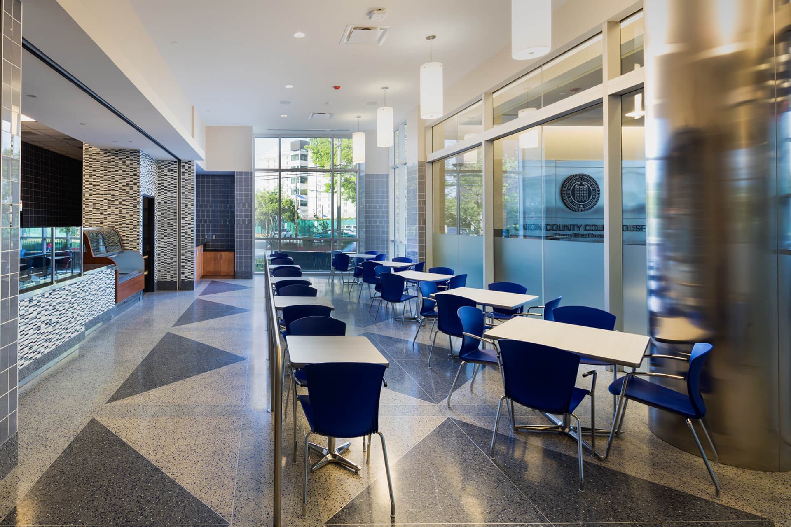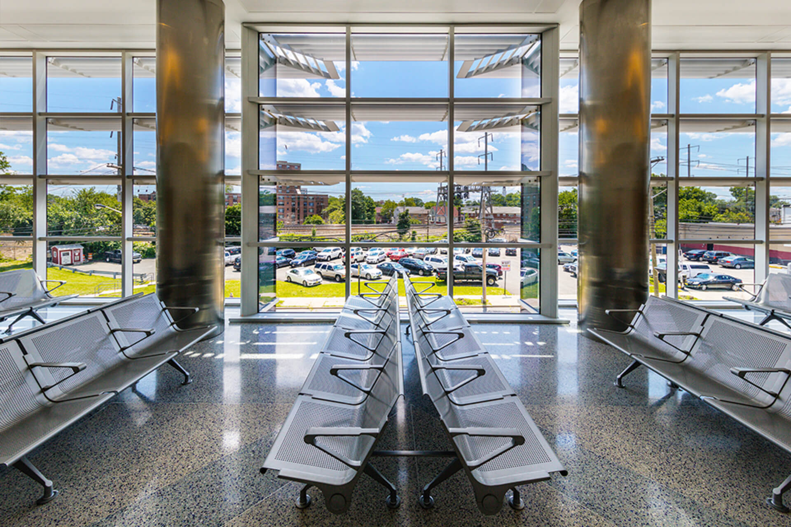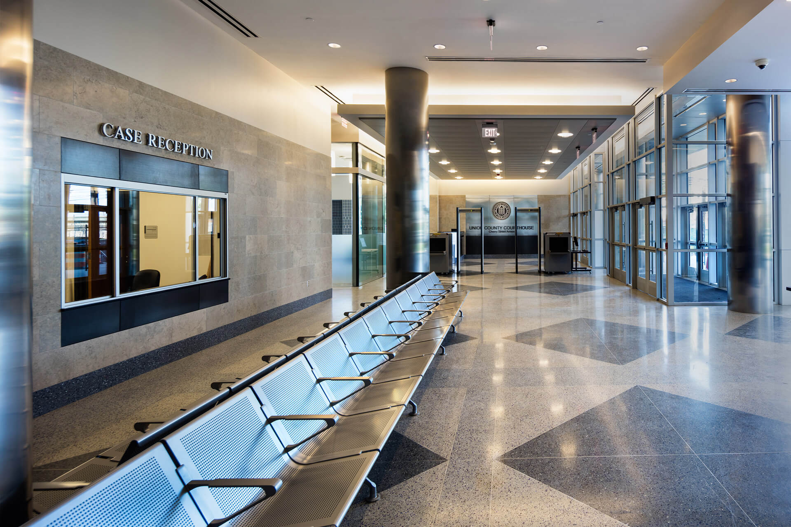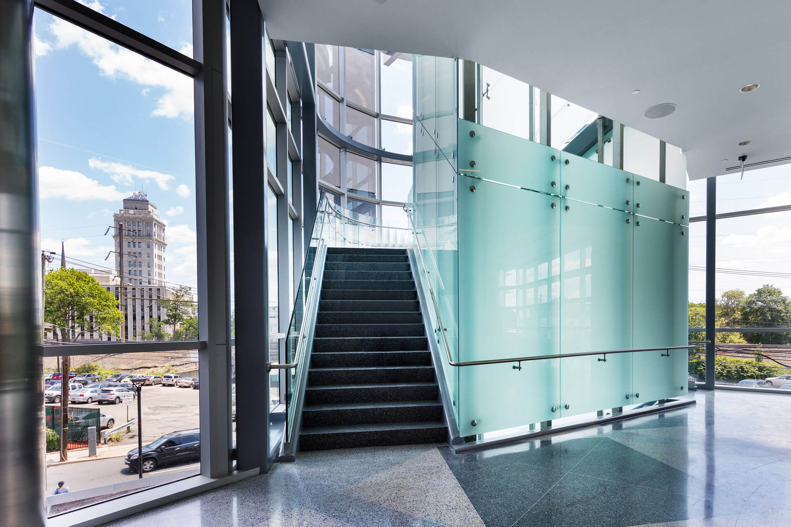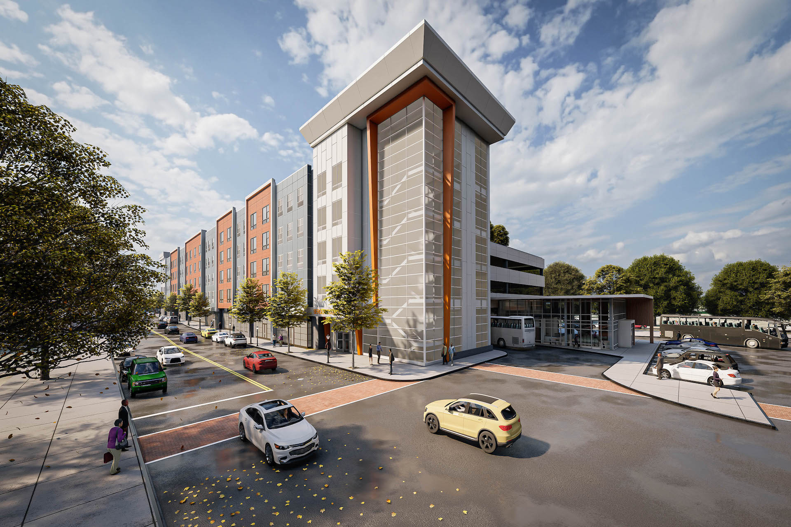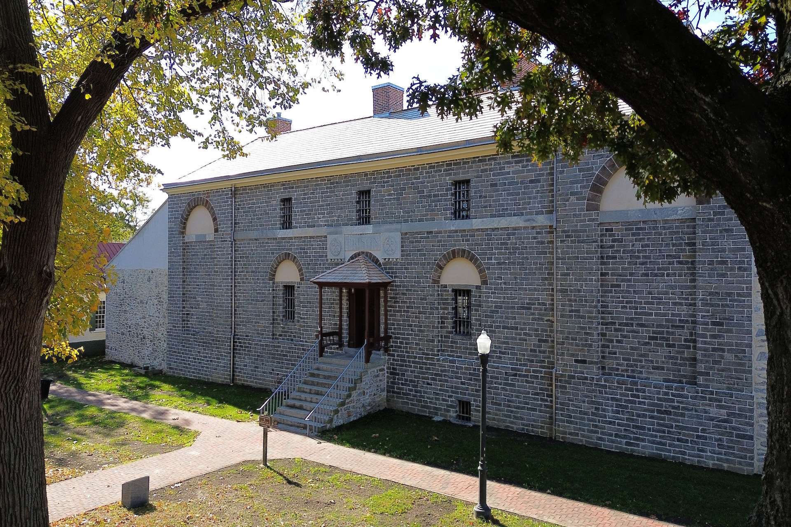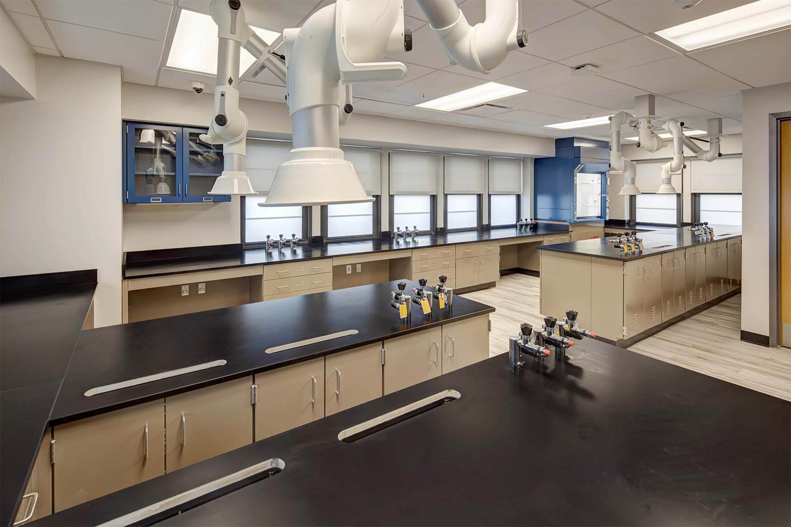Union County Family Court House
LOCATION: ELIZABETH, NEW JERSEY
Netta Architects took on the challenge of designing a multi-functional, 4-story building on a compact urban site, addressing a complex set of needs with a focus on layered security and efficient space planning. The building’s design accommodates a diverse mix of users, including the public, families, employees, judges, attorneys, and detainees, ensuring that each group’s circulation is properly managed and separated for privacy and security.
The first level serves as an inviting reception area, accessed through a covered courtyard, leading to a welcoming space that connects to upper-level waiting areas. These waiting spaces feature extensive glass that offers stunning views of the city, enhancing the public-friendly environment.
The upper three floors house two courtrooms per floor, along with complementary facilities such as waiting areas, judges’ chambers, meeting rooms, meditation rooms, staff offices, and attorney spaces. The building is designed with user amenities in mind, including a cafeteria and a childcare center. Additionally, part of the structure serves as new office space for the Union County Improvement Authority, featuring a separate entrance for enhanced accessibility. This thoughtful, well-organized design addresses both the functional and aesthetic needs of the project, seamlessly integrating public and private spaces in a dynamic urban setting.
USGBC LEED® Certification


