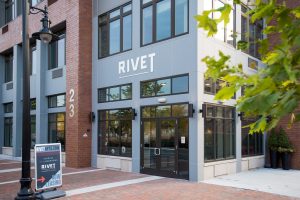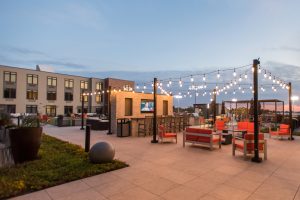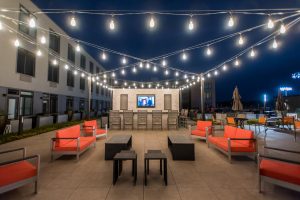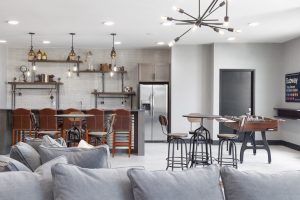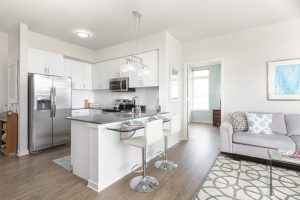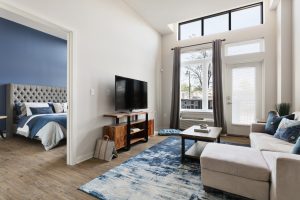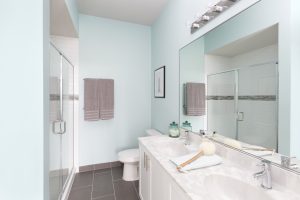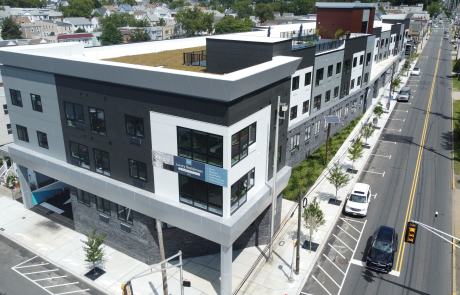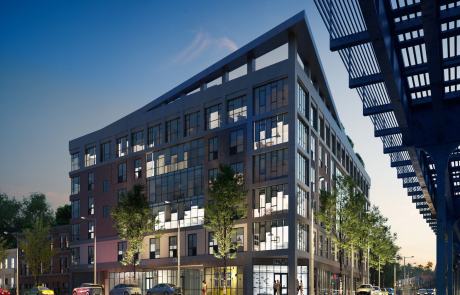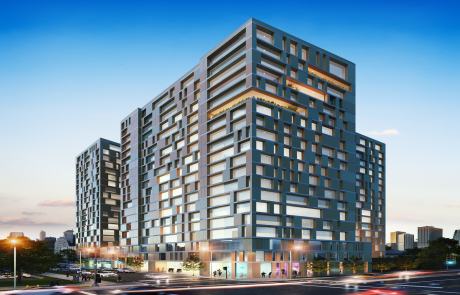Rivet 23
LOCATION: JERSEY CITY, NEW JERSEY
Netta Architects was retained to design Block 1 of a multi-block project in downtown Jersey City. The 5 story mixed use residential and retail building is constructed around a 2 story parking deck which is wrapped within the mixed use building. The upper 3 floors surround a central landscaped courtyard which will serve as a passive common amenity. Located on the ground floor is a fitness center, lounge and laundry facility. The exterior of the building, is designed to be contextual harmony with the overall development are constructed using materials such as brick, fiber- cement and aluminum panels.


