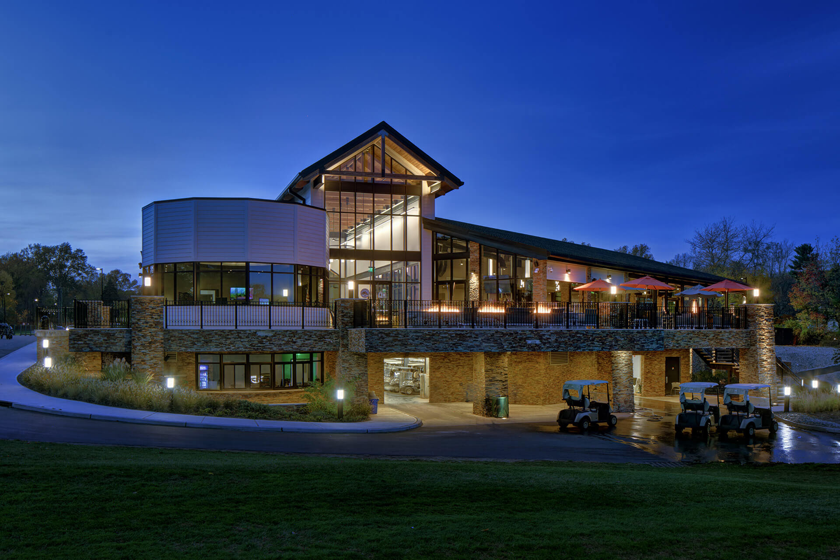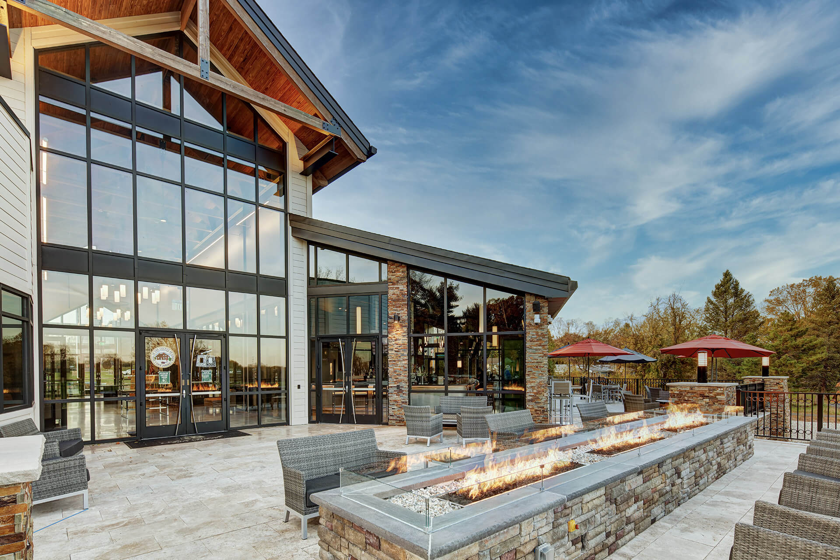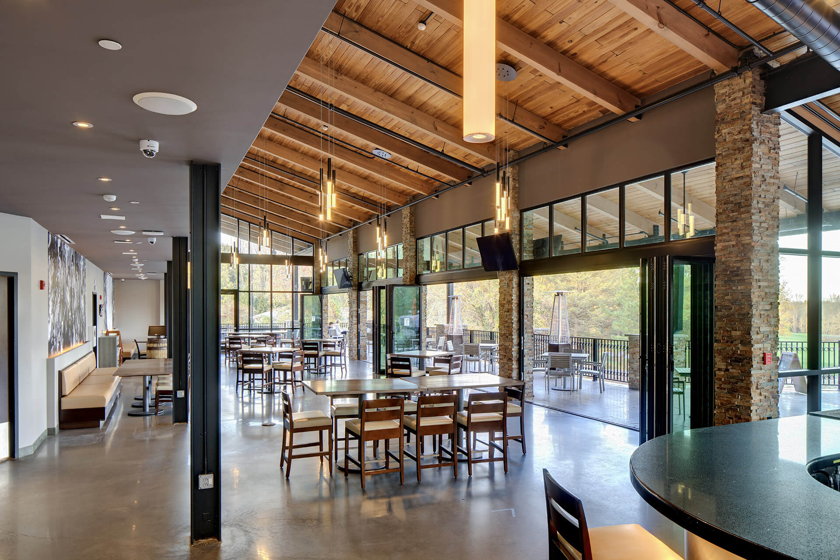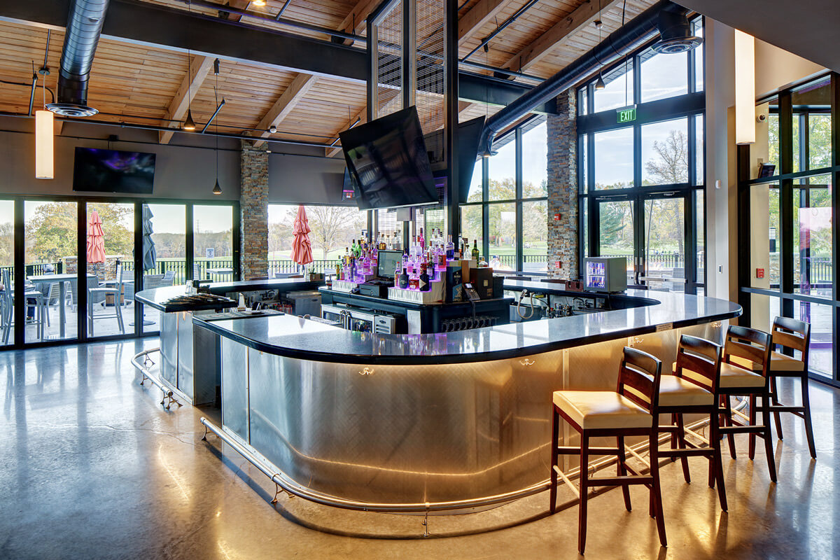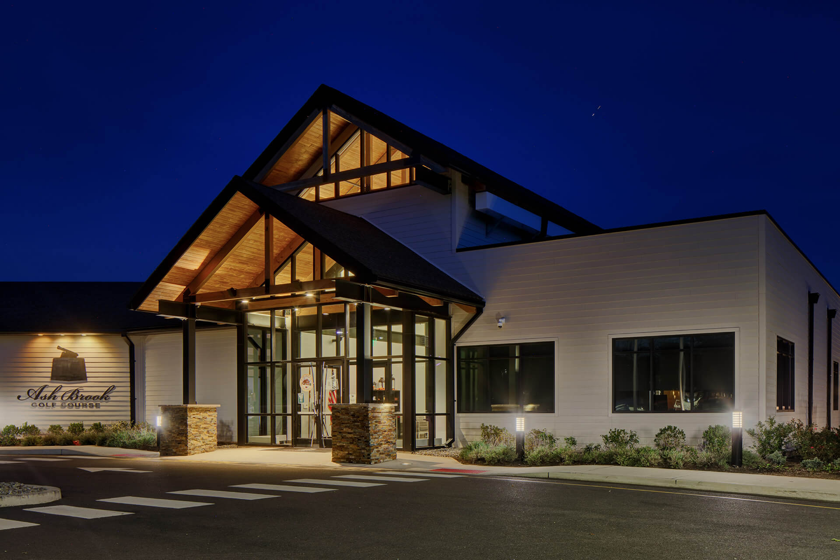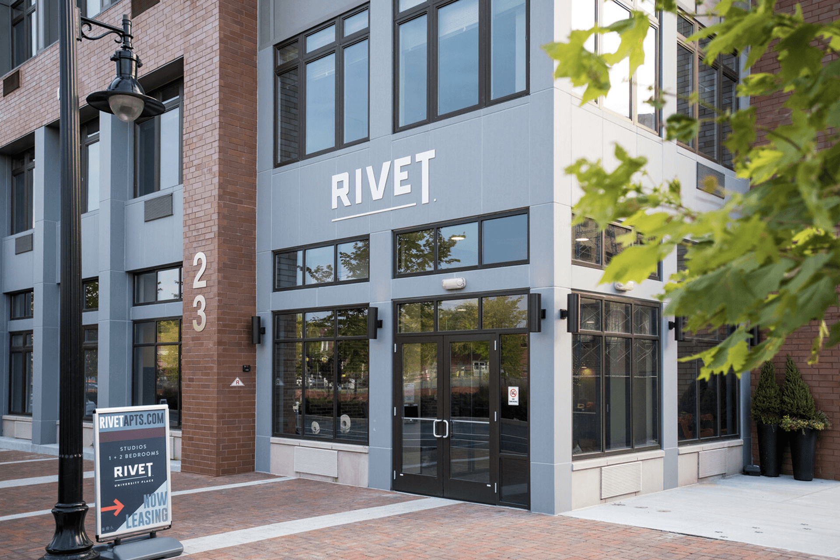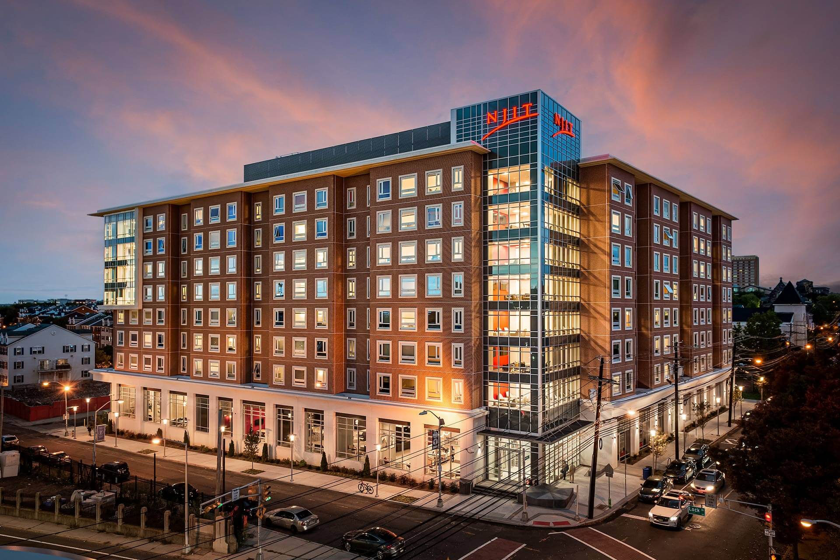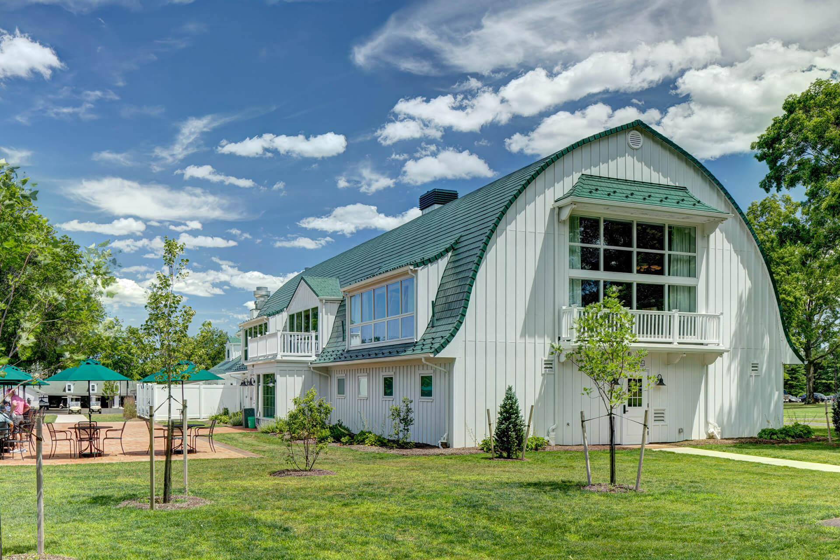Ashbrook Golf Clubhouse
LOCATION: SCOTCH PLAINS, NEW JERSEY
Netta Architects was selected as the design consultant on the new 21,000 SF Golf Clubhouse facility in Scotch Plains, NJ which features a central bar and lounge that has full access to the multi-use seasonal terrace, the main dining area, and the kitchen. The project areas are driven by the forces of the field and by the events within the site; the nearby stream and the vistas. The building is separated into three zones centered along the arrival access. To the right of the access is the pro/registration and administrative areas and to the left are the dining and lounge areas. To the far right of the site are the golf cart staging areas which are connected to the main facility by a gateway, framing the player’s access to the course.


