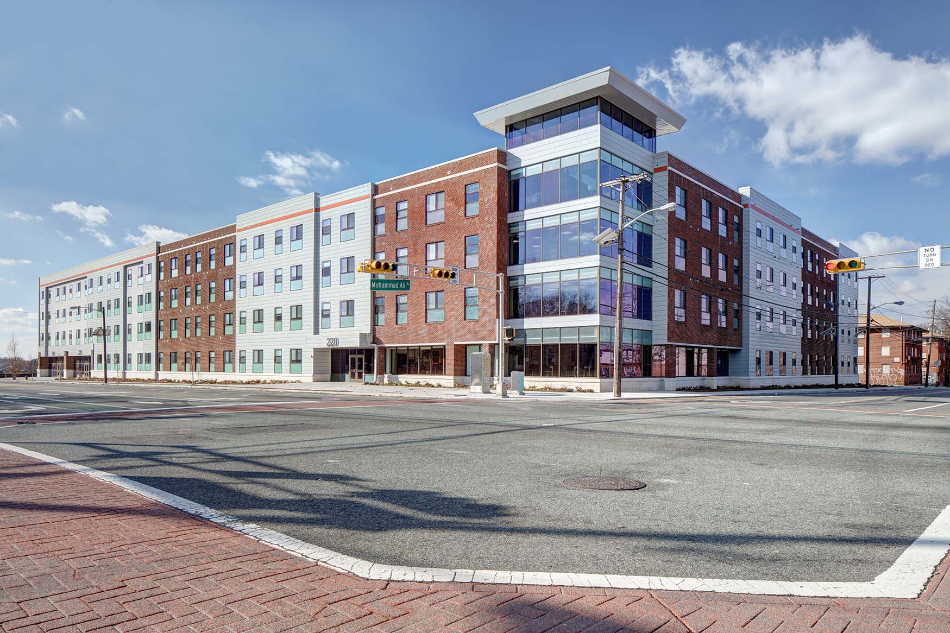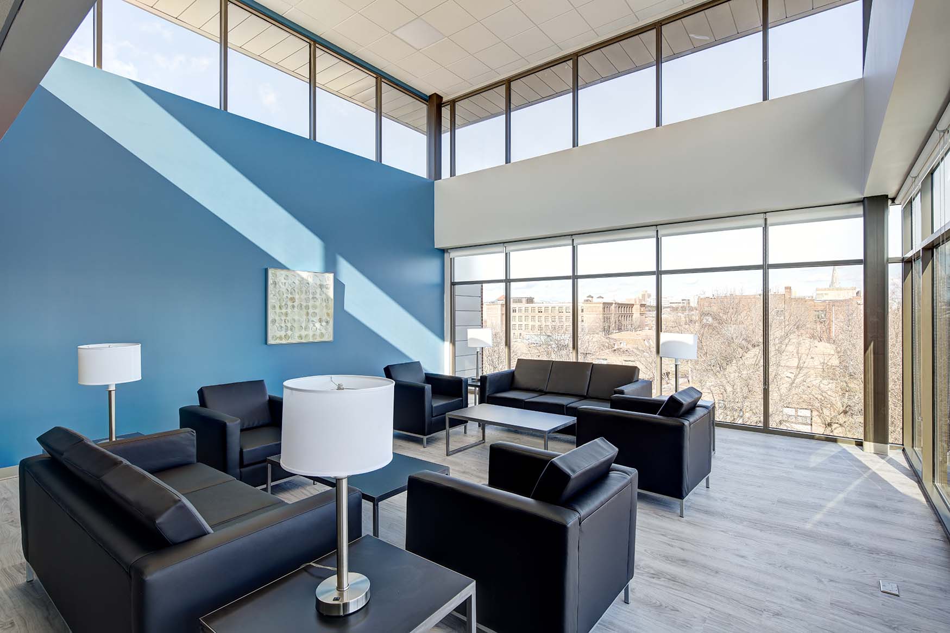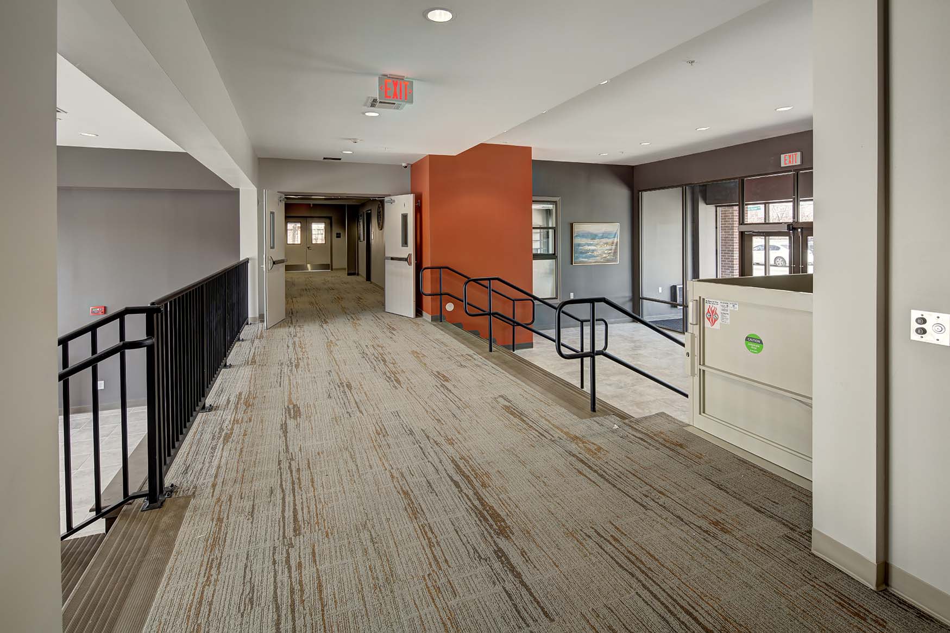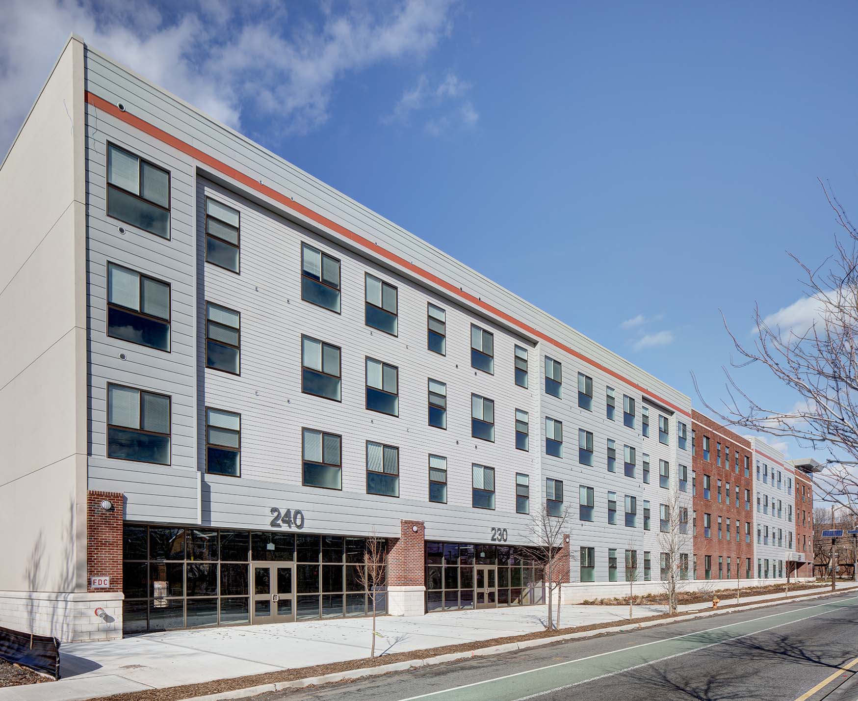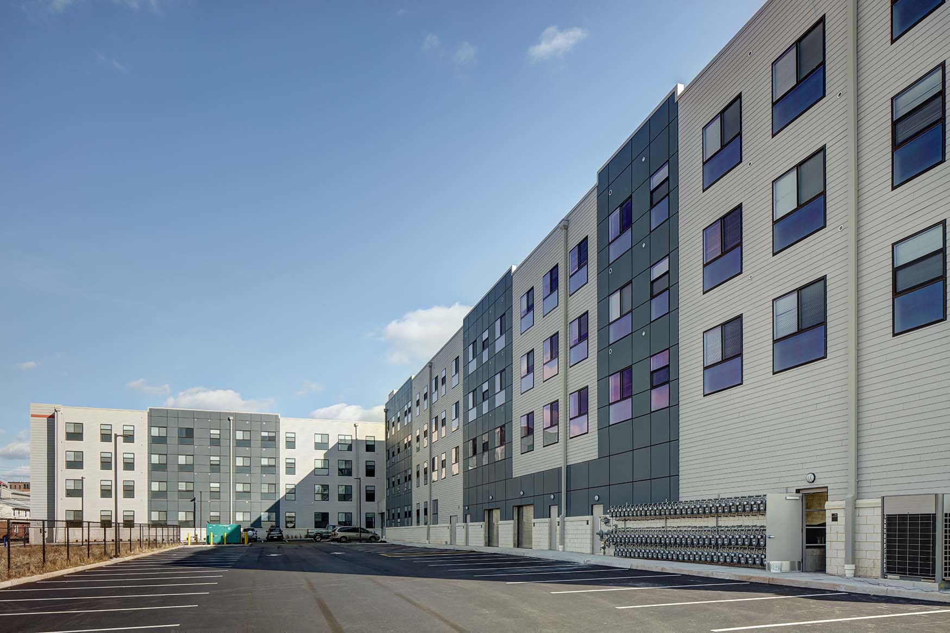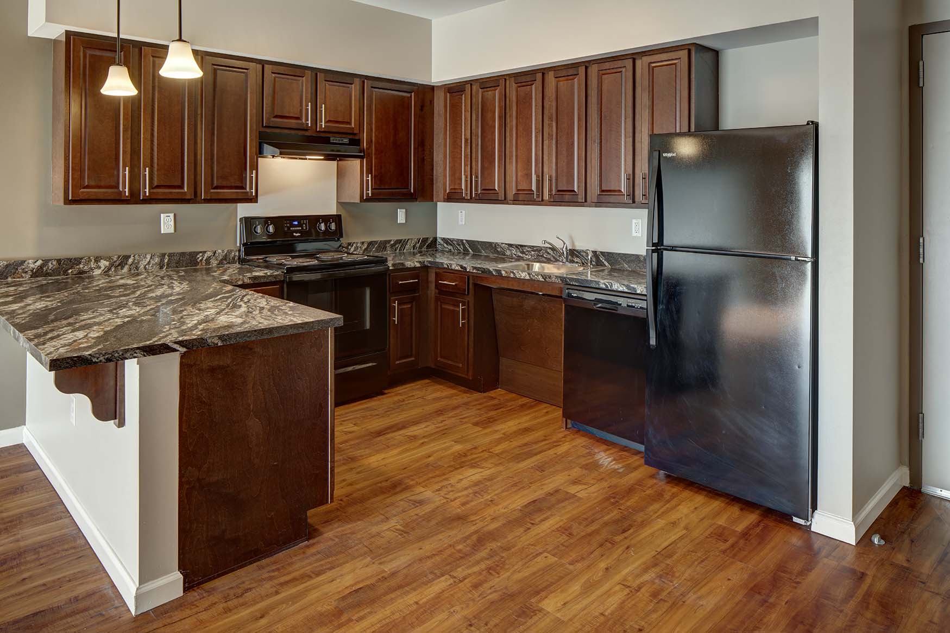Netta Architects Designs A New Mixed-Use Residential Community
The Newark Housing Authority, The Michaels Organization along with Netta Architects have partnered to design and build a new mixed-use residential community. Originally known as New Horizons, the four-story Boulevard West will offer 89 affordable, residential rental units with an on-site leasing office and 5,000 square feet of retail/commercial space.
All of the residential units are designed to Energy Star® criteria and each floor will feature 600 square feet of tenant amenities. Boulevard West will provide ample off-street parking and accessible entrances for residents and tenants. Currently, under construction, the project is scheduled for completion in the fall of 2018.
Boulevard West will set the stage for continued development of the Belmont neighborhood with a site design that enhances the pedestrian experience and focuses on the ground plane, the intersection of the two streets, and the pedestrian experience, introducing the building to the residents and users of the retail component along Irvine Turner Blvd. The new building is set back from the property line along both facades, creating an urban space and defining the City streetscape with decorative paving, planting, benches, and site lighting.


