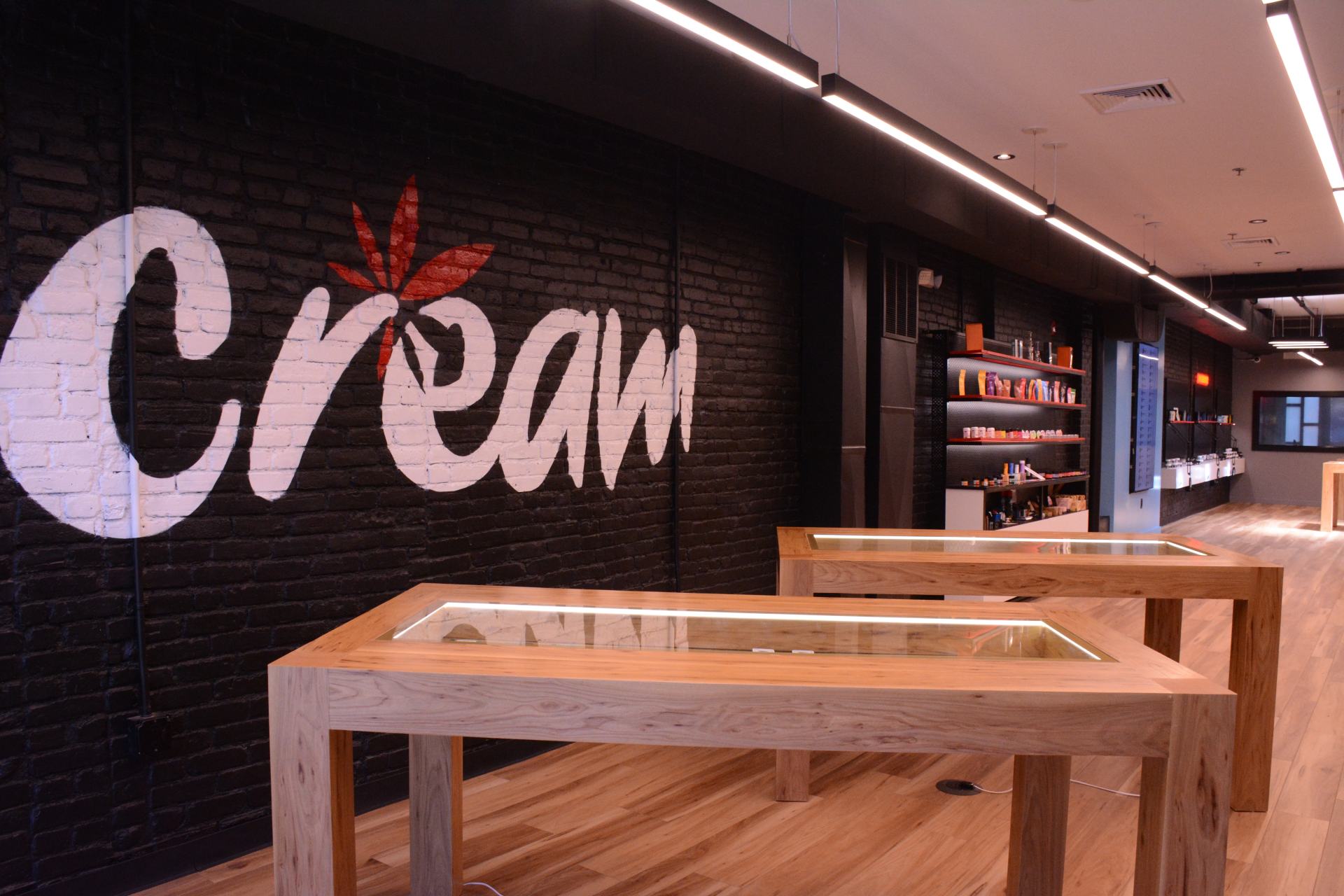Architectural Considerations for Cannabis Facilities in New Jersey
As the cannabis industry continues to expand in New Jersey, the architectural design of cannabis facilities plays a vital role in providing operational efficiency, compliance with stringent state regulations, and sustainability. These facilities include cultivation centers, dispensaries,processing, and storage, each with unique architectural conditions.
Regulatory Compliance
In New Jersey and many other states, cannabis facilities must adhere to comprehensive regulations influencing their design and operation. Architects must be familiar with the state’s zoning laws and CRC board regulations which dictate where cannabis businesses can be located.
For example, facilities often must be a certain distance from schools, parks, and residential areas. Building designs must also accommodate security requirements, such as surveillance cameras and restricted access areas, to comply with state mandates and ensure product and site security.

Design and Functionality
The design of cannabis facilities in New Jersey requires a balance between functionality and aesthetic appeal, especially for dispensaries. Retail spaces must be accommodating yet secure, guiding the customer journey from entrance to point of sale. These spaces require thoughtful planning to accommodate secure product displays, private consultation areas, and comfortable waiting rooms.
For cultivation and processing facilities, the focus shifts to technical requirements. Architects must design for optimal plant growth conditions, which involves precise control over lighting, temperature, humidity, and ventilation. This is often achieved by integrating advanced HVAC systems and specialized lighting setups that support plant health and energy efficiency.
Case Study: A Model Facility in New Jersey
An exemplary model that Netta Architects has designed of a sustainable and compliant cannabis facility in New Jersey is the Ganja Manja facility in Ocean. This facility integrates state-of-the-art technology with best practices in sustainable architecture. It features a modular design that allows for the flexible use of space depending on cultivation and processing needs. Using aeroponic cultivation systems reduces water and nutrient consumption, while LED lighting minimizes energy use. Security is integrated seamlessly into the architecture, with non-invasive yet comprehensive surveillance and access controls.
Conclusion
The architectural design of cannabis facilities is a complex field that requires a deep understanding of both the state laws and the specific needs of cannabis. As the industry grows, facilities that combine compliance, functionality, sustainability, and aesthetic appeal will set the standards for future developments. Design firms specializing in this field must continue to innovate and adapt to meet the ever-changing demands of the cannabis industry, ensuring facilities are efficient, compliant, sustainable, and conducive to positive community impact.
Contact us to begin a conversation about how these marijuana cultivation centers and facilities can support your organization now and into the future. For media inquiries, email info@nettaarchitects.com.



