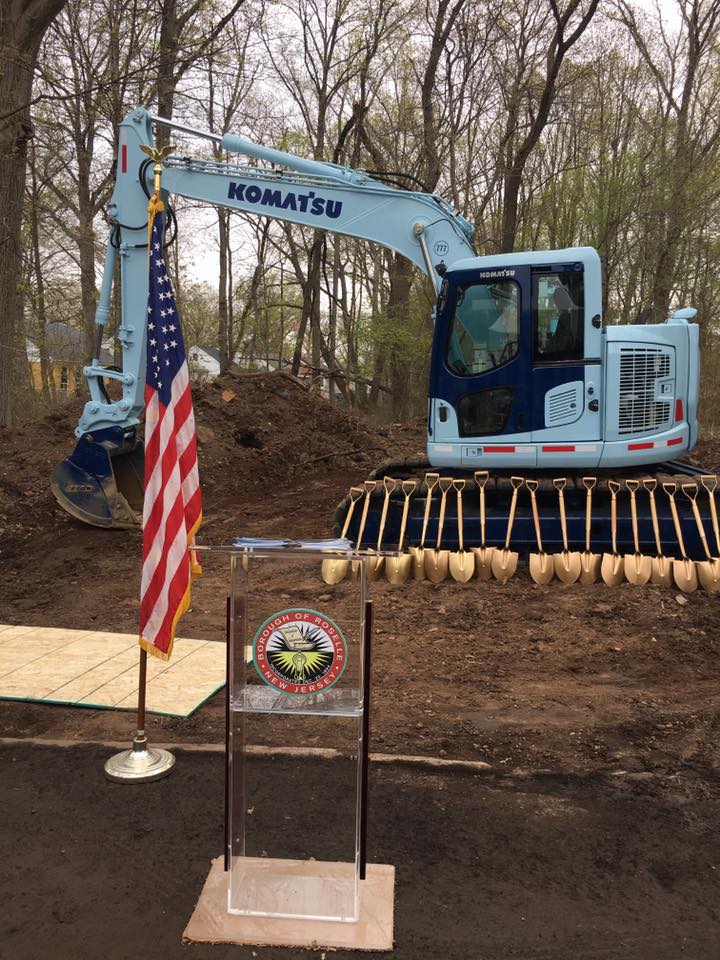NETTA ARCHITECTS BREAKS GROUND ON
ROSELLE MIND AND BODY COMPLEX
Roselle, New Jersey (April 20, 2017) – Netta Architects, along with various State, County and Local elected officials, Borough of Roselle school district Board of Education and library employees, and hundreds of life-long residents, proudly participated in the ceremonial groundbreaking for the new Mind and Body Complex in Roselle New Jersey.
The Mind and Body Complex is comprised of two public buildings on a contiguous site. The $52 million Complex is being designed, financed and constructed using an innovative Public Private Partnership (P3) model. The Early Childhood Center (Mind) is a 53,000 sq. ft. 28 classroom new school to house the Districts’ Pre-K and Kindergarten students. The Community Center (Body) is an 84,000 sq. ft. multi-use facility that includes a 1,000 seat Gymnasium, Indoor Natatorium (lap pool, activity pool, spa), two-level Fitness Center, Recording Studio and the Boroughs’ Public Library.
“We know of no other comparable facility that has been designed in the State of New Jersey where the residents of Roselle can both educate and foster the health and well-being of their community in one location” stated Nicholas J. Netta, AIA, NCARB, Principal of Netta Architects. “We were extremely proud to be able to help realize the vision of Assemblyman Jamel Holley, and are privileged to have been able to work with the Union County Improvement Authority and AST Development in a truly collaborative effort”
“For a long time, our residents have had to endure less than ideal educational and wellness facilities,” stated Assemblyman Jamel Holley. “Today, with the creative talents of Netta Architects, we can finally envision this state-of-the-art facility that will serve our community for many years to come.”
“The planning and design of this facility was truly an integrated team effort,” noted Larry Uher, AIA, K-12 Studio Leader of Netta Architects, “From the beginning all stakeholders were fully vested in making this a world class educational facility and a unique model for combining lifelong learning and wellness to serve a community.”
The project is anticipated to be completed by September of 2018.
About Netta Architects
Netta Architects is an award winning architecture, interior design and planning firm that prides itself in being Different by Design. Our diverse staff embodies the Firm’s Mission and is passionate about creating enduring, sustainable architecture through design innovation and client service in our core markets. For more, visit www.nettaarchitects.com/staging



